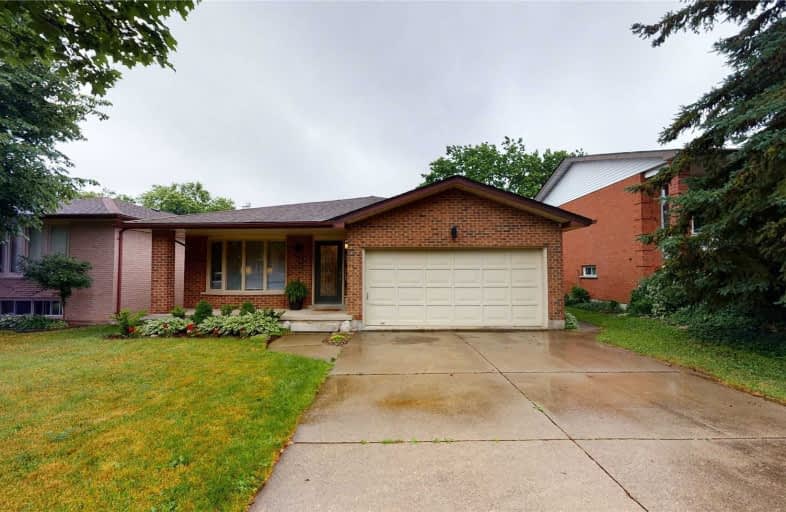Sold on Jun 26, 2020
Note: Property is not currently for sale or for rent.

-
Type: Detached
-
Style: Backsplit 4
-
Size: 1500 sqft
-
Lot Size: 45 x 115 Feet
-
Age: 31-50 years
-
Taxes: $4,024 per year
-
Days on Site: 1 Days
-
Added: Jun 25, 2020 (1 day on market)
-
Updated:
-
Last Checked: 3 months ago
-
MLS®#: X4806363
-
Listed By: Re/max realty specialists inc., brokerage
Pride Of Ownership! This Immaculate, Bright And Spacious Home Has So Much To Offer! Perfect Starter Home For A Young Family In A Very Friendly And Desirable Neighbourhood Surrounded By Gorgeous Mature Trees, Close To Schools, Parks And Amenities! Great Backyard With 2 Huge Decks Amazing For Family Bbqs And Entertaining! This Is The One You've Been Waiting For! A Must See! No Disappointments Here!
Extras
All Stainless Steel Appliances: Fridge, Stove, Hood Fan. Washer And Dryer. Furnace And Air Conditioning. All Electrical Light Fixtures And All Existing Window Coverings, Garden Shed, Garage Door Opener.
Property Details
Facts for 115 Carlyle Drive, Kitchener
Status
Days on Market: 1
Last Status: Sold
Sold Date: Jun 26, 2020
Closed Date: Jul 31, 2020
Expiry Date: Oct 25, 2020
Sold Price: $606,000
Unavailable Date: Jun 26, 2020
Input Date: Jun 25, 2020
Prior LSC: Listing with no contract changes
Property
Status: Sale
Property Type: Detached
Style: Backsplit 4
Size (sq ft): 1500
Age: 31-50
Area: Kitchener
Availability Date: Tbd
Inside
Bedrooms: 4
Bedrooms Plus: 1
Bathrooms: 2
Kitchens: 1
Rooms: 8
Den/Family Room: Yes
Air Conditioning: Central Air
Fireplace: No
Laundry Level: Lower
Washrooms: 2
Building
Basement: Finished
Heat Type: Forced Air
Heat Source: Gas
Exterior: Brick
Water Supply: Municipal
Special Designation: Unknown
Parking
Driveway: Private
Garage Spaces: 2
Garage Type: Built-In
Covered Parking Spaces: 2
Total Parking Spaces: 4
Fees
Tax Year: 2020
Tax Legal Description: Lt 245 Pl 1404 Kitchener ; S/T Right In 597251; Ki
Taxes: $4,024
Land
Cross Street: Homer Watson / Don V
Municipality District: Kitchener
Fronting On: South
Pool: None
Sewer: Sewers
Lot Depth: 115 Feet
Lot Frontage: 45 Feet
Additional Media
- Virtual Tour: https://my.matterport.com/show/?m=wXwGKMRCBW4&brand=0
Rooms
Room details for 115 Carlyle Drive, Kitchener
| Type | Dimensions | Description |
|---|---|---|
| Kitchen Main | - | Ceramic Floor, O/Looks Family, Stainless Steel Appl |
| Living Main | - | Hardwood Floor, Picture Window |
| Dining Main | - | Hardwood Floor, O/Looks Living, Separate Rm |
| Family Ground | - | Laminate, W/O To Deck |
| 4th Br Ground | - | Broadloom, Window, Closet |
| Master 2nd | - | Laminate, Window, Closet |
| 2nd Br 2nd | - | Laminate, Window, Closet |
| 3rd Br 2nd | - | Laminate, Window, Closet |
| 5th Br Bsmt | - | Laminate, Window, Closet |
| Rec Bsmt | - | Laminate, Window |
| Cold/Cant Bsmt | - | Concrete Floor |

| XXXXXXXX | XXX XX, XXXX |
XXXX XXX XXXX |
$XXX,XXX |
| XXX XX, XXXX |
XXXXXX XXX XXXX |
$XXX,XXX |
| XXXXXXXX XXXX | XXX XX, XXXX | $606,000 XXX XXXX |
| XXXXXXXX XXXXXX | XXX XX, XXXX | $488,000 XXX XXXX |

St Timothy Catholic Elementary School
Elementary: CatholicCountry Hills Public School
Elementary: PublicPioneer Park Public School
Elementary: PublicSt Kateri Tekakwitha Catholic Elementary School
Elementary: CatholicBrigadoon Public School
Elementary: PublicJ W Gerth Public School
Elementary: PublicRosemount - U Turn School
Secondary: PublicEastwood Collegiate Institute
Secondary: PublicHuron Heights Secondary School
Secondary: PublicGrand River Collegiate Institute
Secondary: PublicSt Mary's High School
Secondary: CatholicCameron Heights Collegiate Institute
Secondary: Public
