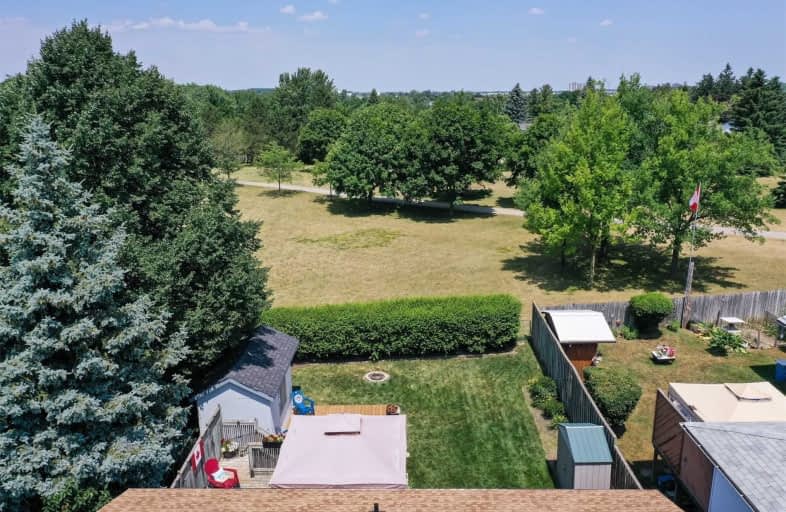Sold on Jul 14, 2020
Note: Property is not currently for sale or for rent.

-
Type: Detached
-
Style: Bungalow
-
Size: 700 sqft
-
Lot Size: 45.98 x 110.19 Feet
-
Age: 31-50 years
-
Taxes: $3,276 per year
-
Days on Site: 5 Days
-
Added: Jul 09, 2020 (5 days on market)
-
Updated:
-
Last Checked: 3 months ago
-
MLS®#: X4824479
-
Listed By: Chestnut park realty southwestern ontario ltd., brokerage
A Superb Raised Bungalow In South Kitchener's Family-Oriented And Very Convenient Neighbourhood Of Pioneer Park! Less Than Five Minutes From The 401 Via Homer Watson Boulevard And A Short Drive From The Many Amenities Of Fairway Road South. Set Back On A Private, Maturely Treed Lot On A Quiet Suburban Street Is 115 Wheatfield Crescent. Space And Seclusion In Equal Measure For Your Family To Spread Out, Work, Relax - And Grow.
Extras
Three Lrge Brms On Main Lvl, Also Feats Open, Bright & Spac. Spaces. The Fnshed Bsmnt Also Offers A Lrge Rec Rm W/ Fireplace, A Bonus Rm For A Home Office Or Strge, A Space 3 Piece Bath. **Interboard Listing:Kitchener-Waterloo R.E . Assoc**
Property Details
Facts for 115 Wheatfield Crescent, Kitchener
Status
Days on Market: 5
Last Status: Sold
Sold Date: Jul 14, 2020
Closed Date: Sep 22, 2020
Expiry Date: Nov 09, 2020
Sold Price: $558,000
Unavailable Date: Jul 14, 2020
Input Date: Jul 09, 2020
Prior LSC: Listing with no contract changes
Property
Status: Sale
Property Type: Detached
Style: Bungalow
Size (sq ft): 700
Age: 31-50
Area: Kitchener
Availability Date: Flexible
Assessment Amount: $298,000
Assessment Year: 2020
Inside
Bedrooms: 3
Bathrooms: 2
Kitchens: 1
Rooms: 6
Den/Family Room: Yes
Air Conditioning: Central Air
Fireplace: Yes
Washrooms: 2
Building
Basement: Finished
Basement 2: Full
Heat Type: Forced Air
Heat Source: Gas
Exterior: Brick
Exterior: Vinyl Siding
Water Supply: Municipal
Special Designation: Unknown
Other Structures: Garden Shed
Parking
Driveway: Pvt Double
Garage Spaces: 1
Garage Type: Attached
Covered Parking Spaces: 2
Total Parking Spaces: 3
Fees
Tax Year: 2020
Tax Legal Description: Lt 136 Pl 1455 Kitchener; Kitchener
Taxes: $3,276
Land
Cross Street: Bechtel Dr And Wheat
Municipality District: Kitchener
Fronting On: North
Parcel Number: 226200154
Pool: None
Sewer: Sewers
Lot Depth: 110.19 Feet
Lot Frontage: 45.98 Feet
Rooms
Room details for 115 Wheatfield Crescent, Kitchener
| Type | Dimensions | Description |
|---|---|---|
| Kitchen Ground | 5.31 x 2.87 | |
| Living Ground | 5.38 x 3.35 | |
| Bathroom Ground | 3.20 x 1.50 | 4 Pc Bath |
| Br Ground | 3.53 x 2.57 | |
| Br Ground | 3.56 x 2.69 | |
| Br Ground | 3.81 x 3.23 | |
| Rec Bsmt | 5.33 x 4.04 | |
| Bathroom Bsmt | 2.06 x 1.68 | 3 Pc Bath |
| Office Bsmt | 3.48 x 2.50 |
| XXXXXXXX | XXX XX, XXXX |
XXXX XXX XXXX |
$XXX,XXX |
| XXX XX, XXXX |
XXXXXX XXX XXXX |
$XXX,XXX |
| XXXXXXXX XXXX | XXX XX, XXXX | $558,000 XXX XXXX |
| XXXXXXXX XXXXXX | XXX XX, XXXX | $549,000 XXX XXXX |

Groh Public School
Elementary: PublicSt Timothy Catholic Elementary School
Elementary: CatholicPioneer Park Public School
Elementary: PublicSt Kateri Tekakwitha Catholic Elementary School
Elementary: CatholicBrigadoon Public School
Elementary: PublicJ W Gerth Public School
Elementary: PublicRosemount - U Turn School
Secondary: PublicEastwood Collegiate Institute
Secondary: PublicHuron Heights Secondary School
Secondary: PublicGrand River Collegiate Institute
Secondary: PublicSt Mary's High School
Secondary: CatholicCameron Heights Collegiate Institute
Secondary: Public

