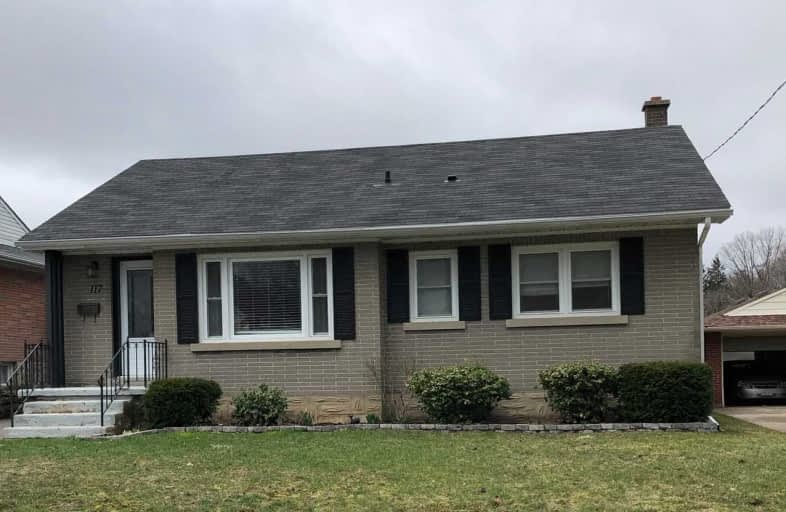Sold on Apr 26, 2019
Note: Property is not currently for sale or for rent.

-
Type: Detached
-
Style: Bungalow
-
Lot Size: 51 x 135 Feet
-
Age: 51-99 years
-
Taxes: $3,242 per year
-
Days on Site: 5 Days
-
Added: Sep 07, 2019 (5 days on market)
-
Updated:
-
Last Checked: 3 months ago
-
MLS®#: X4423114
-
Listed By: Search realty corp., brokerage
Welcome To 117 Boehmer St. This 3 Bedroom 1 Bathroom Is Perfect For The First Time Home Buyer, Downsizer Or Investor. Book You Private Showing Today!
Extras
All Appliances
Property Details
Facts for 117 Boehmer Street, Kitchener
Status
Days on Market: 5
Last Status: Sold
Sold Date: Apr 26, 2019
Closed Date: Aug 01, 2019
Expiry Date: Jul 17, 2019
Sold Price: $485,000
Unavailable Date: Apr 26, 2019
Input Date: Apr 22, 2019
Property
Status: Sale
Property Type: Detached
Style: Bungalow
Age: 51-99
Area: Kitchener
Availability Date: Flexible
Assessment Amount: $295,500
Assessment Year: 2019
Inside
Bedrooms: 3
Bathrooms: 1
Kitchens: 1
Rooms: 8
Den/Family Room: Yes
Air Conditioning: Central Air
Fireplace: No
Central Vacuum: N
Washrooms: 1
Utilities
Electricity: Yes
Gas: Available
Cable: Available
Telephone: Available
Building
Basement: Full
Basement 2: Part Fin
Heat Type: Forced Air
Heat Source: Gas
Exterior: Brick
Elevator: N
UFFI: No
Energy Certificate: N
Green Verification Status: N
Water Supply Type: Unknown
Water Supply: Municipal
Physically Handicapped-Equipped: N
Special Designation: Unknown
Retirement: N
Parking
Driveway: Private
Garage Spaces: 1
Garage Type: Detached
Covered Parking Spaces: 2
Total Parking Spaces: 3
Fees
Tax Year: 2018
Tax Legal Description: Lt 80 Pl 755 Kitchener; Kitchener
Taxes: $3,242
Highlights
Feature: Fenced Yard
Feature: Park
Feature: Public Transit
Feature: School
Land
Cross Street: Elizabeth/Boehmer/Un
Municipality District: Kitchener
Fronting On: East
Parcel Number: 223380024
Pool: None
Sewer: Sewers
Lot Depth: 135 Feet
Lot Frontage: 51 Feet
Zoning: R2A
Waterfront: None
Rooms
Room details for 117 Boehmer Street, Kitchener
| Type | Dimensions | Description |
|---|---|---|
| Living Main | 3.12 x 4.57 | |
| 3rd Br Main | 3.10 x 3.53 | |
| Dining Main | 1.98 x 2.90 | |
| 2nd Br Main | 2.69 x 3.58 | |
| Master Main | 3.20 x 3.58 | |
| Kitchen Main | 2.97 x 3.58 | |
| Rec Bsmt | 3.56 x 9.98 | |
| Bathroom Main | - | 4 Pc Bath |
| XXXXXXXX | XXX XX, XXXX |
XXXX XXX XXXX |
$XXX,XXX |
| XXX XX, XXXX |
XXXXXX XXX XXXX |
$XXX,XXX |
| XXXXXXXX XXXX | XXX XX, XXXX | $485,000 XXX XXXX |
| XXXXXXXX XXXXXX | XXX XX, XXXX | $459,900 XXX XXXX |

St Teresa Catholic Elementary School
Elementary: CatholicPrueter Public School
Elementary: PublicSt Agnes Catholic Elementary School
Elementary: CatholicMargaret Avenue Public School
Elementary: PublicÉcole élémentaire L'Harmonie
Elementary: PublicBridgeport Public School
Elementary: PublicRosemount - U Turn School
Secondary: PublicSt David Catholic Secondary School
Secondary: CatholicKitchener Waterloo Collegiate and Vocational School
Secondary: PublicBluevale Collegiate Institute
Secondary: PublicWaterloo Collegiate Institute
Secondary: PublicCameron Heights Collegiate Institute
Secondary: Public