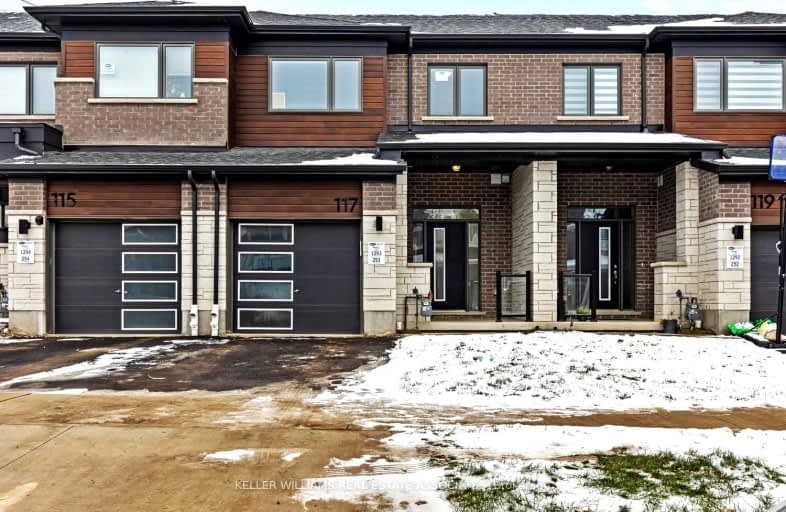Car-Dependent
- Almost all errands require a car.
9
/100
Some Transit
- Most errands require a car.
37
/100
Somewhat Bikeable
- Most errands require a car.
25
/100

Glencairn Public School
Elementary: Public
1.83 km
Laurentian Public School
Elementary: Public
2.23 km
John Sweeney Catholic Elementary School
Elementary: Catholic
1.37 km
Williamsburg Public School
Elementary: Public
0.72 km
W.T. Townshend Public School
Elementary: Public
1.45 km
Jean Steckle Public School
Elementary: Public
1.79 km
Forest Heights Collegiate Institute
Secondary: Public
3.53 km
Kitchener Waterloo Collegiate and Vocational School
Secondary: Public
6.58 km
Eastwood Collegiate Institute
Secondary: Public
5.92 km
Huron Heights Secondary School
Secondary: Public
3.04 km
St Mary's High School
Secondary: Catholic
3.77 km
Cameron Heights Collegiate Institute
Secondary: Public
5.66 km
-
West Oak Park
Kitchener ON N2R 0K7 1.71km -
Parkvale Playground
Parkvale St, Kitchener ON 2.05km -
Laurentian Park
Westmount Rd E, Kitchener ON 2.43km
-
RBC Royal Bank
715 Fischer-Hallman Rd (at Ottawa), Kitchener ON N2E 4E9 2.09km -
BMO Bank of Montreal
795 Ottawa St S (at Strasburg Rd), Kitchener ON N2E 0A5 3.09km -
CIBC Cash Dispenser
795 Ottawa St, Kitchener ON N2E 1B6 3.18km














