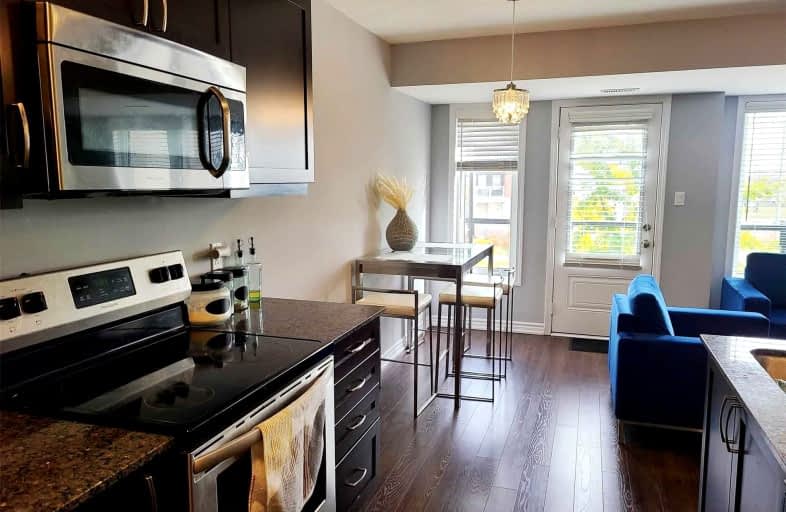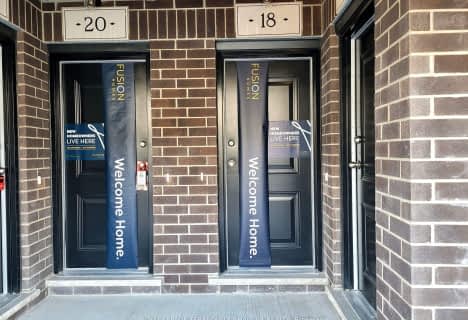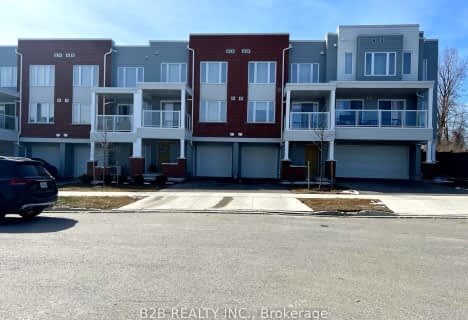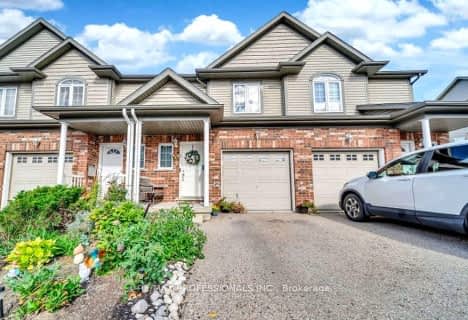Car-Dependent
- Almost all errands require a car.
Some Transit
- Most errands require a car.
Somewhat Bikeable
- Most errands require a car.

Blessed Sacrament Catholic Elementary School
Elementary: CatholicÉÉC Cardinal-Léger
Elementary: CatholicGlencairn Public School
Elementary: PublicJohn Sweeney Catholic Elementary School
Elementary: CatholicWilliamsburg Public School
Elementary: PublicJean Steckle Public School
Elementary: PublicForest Heights Collegiate Institute
Secondary: PublicKitchener Waterloo Collegiate and Vocational School
Secondary: PublicEastwood Collegiate Institute
Secondary: PublicHuron Heights Secondary School
Secondary: PublicSt Mary's High School
Secondary: CatholicCameron Heights Collegiate Institute
Secondary: Public-
Hewitt Park
Kitchener ON N2R 0G3 0.39km -
West Oak Park
Kitchener ON N2R 0K7 0.75km -
Banffshire Park
Banffshire St, Kitchener ON 1.59km
-
BMO Bank of Montreal
1187 Fischer Hallman Rd, Kitchener ON N2E 4H9 2.24km -
TD Bank Financial Group
700 Strasburg Rd, Kitchener ON N2E 2M2 3.16km -
BMO Bank of Montreal
795 Ottawa St S (at Strasburg Rd), Kitchener ON N2E 0A5 3.85km
- 2 bath
- 2 bed
- 1400 sqft
11-205 West Oak Trail South, Kitchener, Ontario • N2R 0R9 • Kitchener














