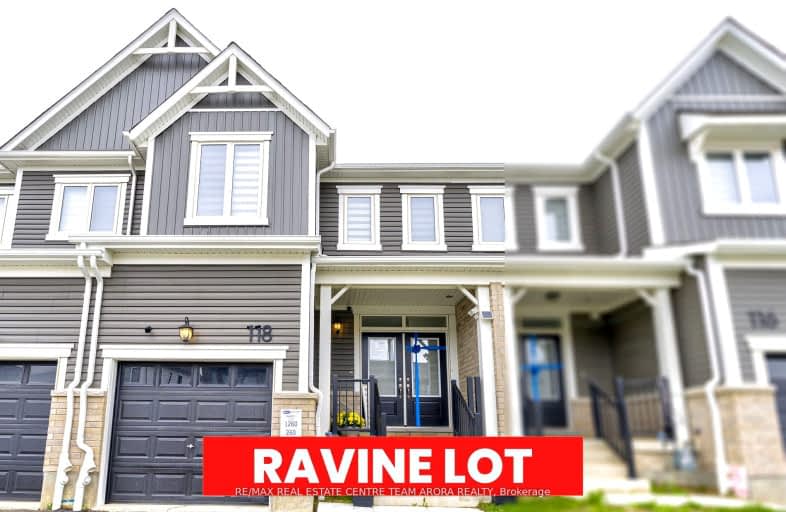Car-Dependent
- Almost all errands require a car.
17
/100
Some Transit
- Most errands require a car.
38
/100
Somewhat Bikeable
- Most errands require a car.
28
/100

Glencairn Public School
Elementary: Public
1.87 km
Laurentian Public School
Elementary: Public
2.25 km
John Sweeney Catholic Elementary School
Elementary: Catholic
1.37 km
Williamsburg Public School
Elementary: Public
0.74 km
W.T. Townshend Public School
Elementary: Public
1.43 km
Jean Steckle Public School
Elementary: Public
1.82 km
Forest Heights Collegiate Institute
Secondary: Public
3.52 km
Kitchener Waterloo Collegiate and Vocational School
Secondary: Public
6.59 km
Resurrection Catholic Secondary School
Secondary: Catholic
6.00 km
Huron Heights Secondary School
Secondary: Public
3.09 km
St Mary's High School
Secondary: Catholic
3.82 km
Cameron Heights Collegiate Institute
Secondary: Public
5.69 km
-
Isaiah Park
Isaiah Drive, Kitchener ON 1.67km -
West Oak Park
Kitchener ON N2R 0K7 1.71km -
Parkvale Playground
Parkvale St, Kitchener ON 2.09km
-
TD Canada Trust Branch and ATM
1187 Fischer Hallman Rd, Kitchener ON N2E 4H9 1.16km -
CIBC Cash Dispenser
1178 Fischer Hallman Rd, Kitchener ON N2E 3Z3 1.21km -
Mennonite Savings and Credit Union
1265 Strasburg Rd, Kitchener ON N2R 1S6 2.74km


