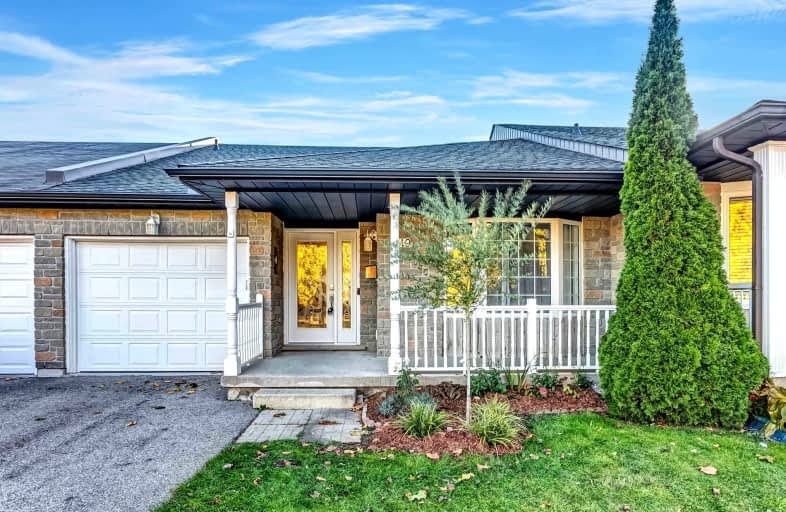
St Mark Catholic Elementary School
Elementary: Catholic
1.20 km
Meadowlane Public School
Elementary: Public
1.45 km
Southridge Public School
Elementary: Public
1.09 km
St Dominic Savio Catholic Elementary School
Elementary: Catholic
0.71 km
Westheights Public School
Elementary: Public
1.39 km
Sandhills Public School
Elementary: Public
0.99 km
St David Catholic Secondary School
Secondary: Catholic
5.85 km
Forest Heights Collegiate Institute
Secondary: Public
1.01 km
Kitchener Waterloo Collegiate and Vocational School
Secondary: Public
3.25 km
Waterloo Collegiate Institute
Secondary: Public
5.32 km
Resurrection Catholic Secondary School
Secondary: Catholic
1.62 km
Cameron Heights Collegiate Institute
Secondary: Public
4.28 km






