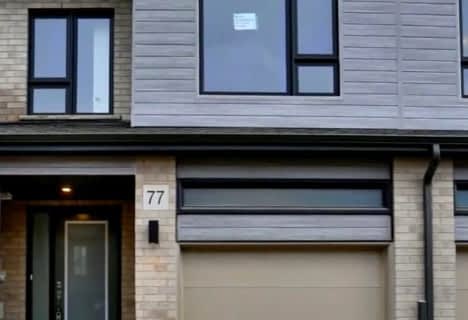Car-Dependent
- Almost all errands require a car.
Some Transit
- Most errands require a car.
Somewhat Bikeable
- Most errands require a car.

Glencairn Public School
Elementary: PublicLaurentian Public School
Elementary: PublicJohn Sweeney Catholic Elementary School
Elementary: CatholicWilliamsburg Public School
Elementary: PublicW.T. Townshend Public School
Elementary: PublicJean Steckle Public School
Elementary: PublicForest Heights Collegiate Institute
Secondary: PublicKitchener Waterloo Collegiate and Vocational School
Secondary: PublicEastwood Collegiate Institute
Secondary: PublicHuron Heights Secondary School
Secondary: PublicSt Mary's High School
Secondary: CatholicCameron Heights Collegiate Institute
Secondary: Public-
West Oak Park
Kitchener ON N2R 0K7 1.7km -
Parkvale Playground
Parkvale St, Kitchener ON 2.05km -
Laurentian Park
Westmount Rd E, Kitchener ON 2.44km
-
RBC Royal Bank
715 Fischer-Hallman Rd (at Ottawa), Kitchener ON N2E 4E9 2.1km -
BMO Bank of Montreal
795 Ottawa St S (at Strasburg Rd), Kitchener ON N2E 0A5 3.1km -
CIBC Cash Dispenser
795 Ottawa St, Kitchener ON N2E 1B6 3.19km
- 4 bath
- 3 bed
- 1500 sqft
08-701 Homer Watson Boulevard, Kitchener, Ontario • N2C 0B5 • Kitchener












