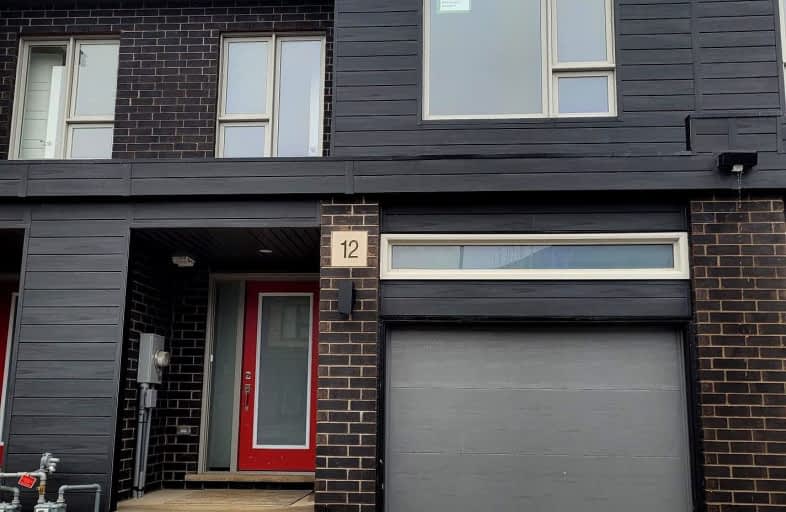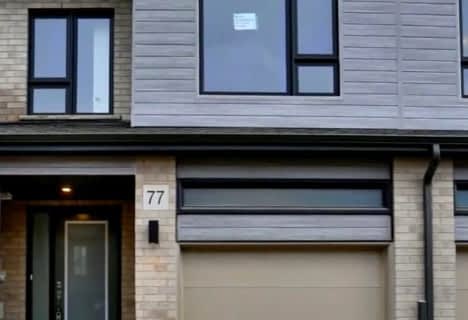Car-Dependent
- Almost all errands require a car.
Some Transit
- Most errands require a car.
Somewhat Bikeable
- Almost all errands require a car.

Blessed Sacrament Catholic Elementary School
Elementary: CatholicÉÉC Cardinal-Léger
Elementary: CatholicSt Kateri Tekakwitha Catholic Elementary School
Elementary: CatholicBrigadoon Public School
Elementary: PublicJohn Sweeney Catholic Elementary School
Elementary: CatholicJean Steckle Public School
Elementary: PublicForest Heights Collegiate Institute
Secondary: PublicKitchener Waterloo Collegiate and Vocational School
Secondary: PublicEastwood Collegiate Institute
Secondary: PublicHuron Heights Secondary School
Secondary: PublicSt Mary's High School
Secondary: CatholicCameron Heights Collegiate Institute
Secondary: Public-
Banffshire Park
Banffshire St, Kitchener ON 0.27km -
Parkvale Playground
Parkvale St, Kitchener ON 0.6km -
Seabrook Park
Kitchener ON N2R 0E7 1.43km
-
TD Bank Financial Group
300 Bleams Rd, Kitchener ON N2E 2N1 3km -
RBC Royal Bank
1321 Courtland Ave E, Kitchener ON N2C 1K8 4.12km -
TD Bank Financial Group
10 Manitou Dr, Kitchener ON N2C 2N3 4.15km













