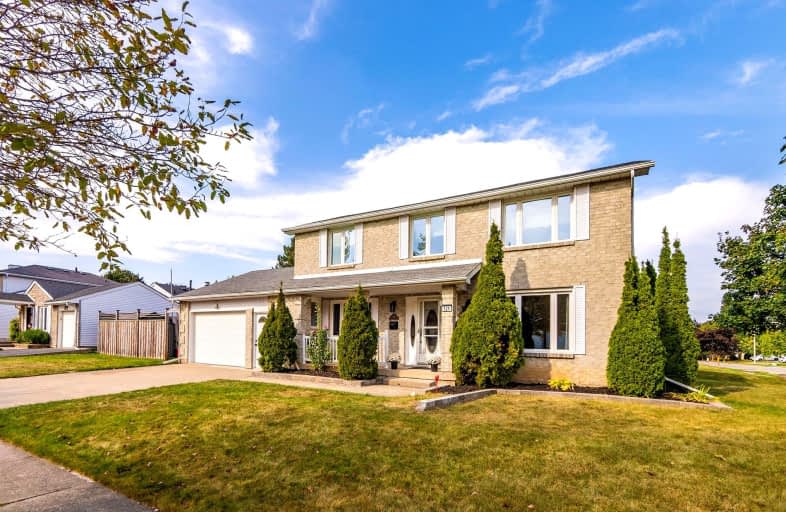Car-Dependent
- Most errands require a car.
42
/100
Some Transit
- Most errands require a car.
33
/100
Somewhat Bikeable
- Most errands require a car.
38
/100

St Mark Catholic Elementary School
Elementary: Catholic
0.89 km
Meadowlane Public School
Elementary: Public
0.94 km
John Darling Public School
Elementary: Public
1.16 km
Driftwood Park Public School
Elementary: Public
0.14 km
Westheights Public School
Elementary: Public
0.62 km
Sandhills Public School
Elementary: Public
2.18 km
Forest Heights Collegiate Institute
Secondary: Public
1.72 km
Kitchener Waterloo Collegiate and Vocational School
Secondary: Public
5.15 km
Waterloo Collegiate Institute
Secondary: Public
7.32 km
Resurrection Catholic Secondary School
Secondary: Catholic
3.15 km
St Mary's High School
Secondary: Catholic
5.39 km
Cameron Heights Collegiate Institute
Secondary: Public
5.57 km
-
Cloverdale Park
1.88km -
Voisin Park
194 Activa Ave (Max Becker Dr.), Kitchener ON 1.94km -
Windale Park
Kitchener ON N2E 3H4 2.32km
-
TD Bank Financial Group
875 Highland Rd W (at Fischer Hallman Rd), Kitchener ON N2N 2Y2 1.88km -
BMO Bank of Montreal
875 Highland Rd W (at Fischer Hallman Rd), Kitchener ON N2N 2Y2 1.88km -
Bank of Montreal TR3061
875 Highland Rd W, Kitchener ON N2N 2Y2 1.92km












