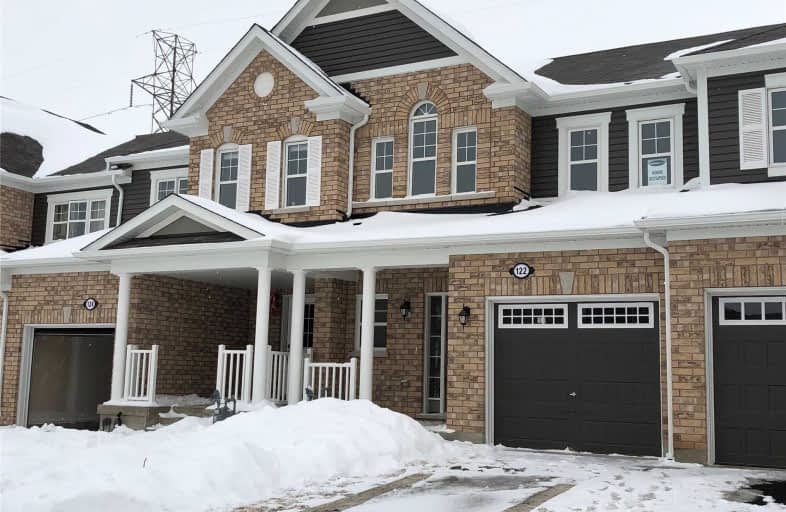Leased on Apr 16, 2019
Note: Property is not currently for sale or for rent.

-
Type: Att/Row/Twnhouse
-
Style: 2-Storey
-
Lease Term: 1 Year
-
Possession: Immediate
-
All Inclusive: N
-
Lot Size: 0 x 0
-
Age: New
-
Days on Site: 28 Days
-
Added: Mar 19, 2019 (4 weeks on market)
-
Updated:
-
Last Checked: 3 months ago
-
MLS®#: X4386943
-
Listed By: Royal lepage signature realty, brokerage
Be The First One To Live In This Brand New 3 Bed, 3 Bath Townhouse W/ Walk-Out Basement. Modern & Functional Layout, Kitchen Boasts S/S Appliances, Granite Counter & Oversized Island W/ Breakfast Bar. Good Sized Bedrooms, Master Has En-Suite & W/I Closet. Unfinished Walk-Out Basement For Additional Space.
Extras
S/S Appliances, Washer, Dryer, Elf's. Close To Schools, Shopping & Conestoga College. Few Minutes To Hwy 401. Easy Commute To Technology Hub Of Kitchener/Waterloo & Gta.
Property Details
Facts for 122 Watermill Street, Kitchener
Status
Days on Market: 28
Last Status: Leased
Sold Date: Apr 16, 2019
Closed Date: Apr 16, 2019
Expiry Date: May 31, 2019
Sold Price: $1,925
Unavailable Date: Apr 16, 2019
Input Date: Mar 19, 2019
Property
Status: Lease
Property Type: Att/Row/Twnhouse
Style: 2-Storey
Age: New
Area: Kitchener
Availability Date: Immediate
Inside
Bedrooms: 3
Bathrooms: 3
Kitchens: 1
Rooms: 6
Den/Family Room: No
Air Conditioning: Central Air
Fireplace: No
Laundry: Ensuite
Washrooms: 3
Utilities
Utilities Included: N
Building
Basement: Unfinished
Basement 2: W/O
Heat Type: Forced Air
Heat Source: Gas
Exterior: Brick
Exterior: Brick Front
Private Entrance: N
Water Supply: Municipal
Special Designation: Unknown
Parking
Driveway: Private
Parking Included: Yes
Garage Spaces: 1
Garage Type: Built-In
Covered Parking Spaces: 1
Fees
Cable Included: No
Central A/C Included: No
Common Elements Included: Yes
Heating Included: No
Hydro Included: No
Water Included: No
Land
Cross Street: New Dundee St/Robert
Municipality District: Kitchener
Fronting On: East
Pool: None
Sewer: Sewers
Payment Frequency: Monthly
Rooms
Room details for 122 Watermill Street, Kitchener
| Type | Dimensions | Description |
|---|---|---|
| Living Ground | 3.51 x 4.17 | Laminate, Large Window |
| Kitchen Ground | 2.80 x 4.18 | Ceramic Floor, W/O To Balcony, Stainless Steel Ap |
| Dining Ground | 3.05 x 3.35 | Laminate |
| Master 2nd | 3.66 x 4.27 | Broadloom, W/I Closet, 4 Pc Ensuite |
| 2nd Br 2nd | 3.05 x 3.20 | Broadloom, Double Closet, Large Window |
| 3rd Br 2nd | 3.05 x 3.51 | Broadloom, Double Closet, Window |
| XXXXXXXX | XXX XX, XXXX |
XXXXXX XXX XXXX |
$X,XXX |
| XXX XX, XXXX |
XXXXXX XXX XXXX |
$X,XXX | |
| XXXXXXXX | XXX XX, XXXX |
XXXXXX XXX XXXX |
$X,XXX |
| XXX XX, XXXX |
XXXXXX XXX XXXX |
$X,XXX | |
| XXXXXXXX | XXX XX, XXXX |
XXXX XXX XXXX |
$XXX,XXX |
| XXX XX, XXXX |
XXXXXX XXX XXXX |
$XXX,XXX |
| XXXXXXXX XXXXXX | XXX XX, XXXX | $2,200 XXX XXXX |
| XXXXXXXX XXXXXX | XXX XX, XXXX | $2,200 XXX XXXX |
| XXXXXXXX XXXXXX | XXX XX, XXXX | $1,925 XXX XXXX |
| XXXXXXXX XXXXXX | XXX XX, XXXX | $1,950 XXX XXXX |
| XXXXXXXX XXXX | XXX XX, XXXX | $502,000 XXX XXXX |
| XXXXXXXX XXXXXX | XXX XX, XXXX | $508,000 XXX XXXX |

Groh Public School
Elementary: PublicSt Timothy Catholic Elementary School
Elementary: CatholicPioneer Park Public School
Elementary: PublicBrigadoon Public School
Elementary: PublicDoon Public School
Elementary: PublicJ W Gerth Public School
Elementary: PublicÉSC Père-René-de-Galinée
Secondary: CatholicPreston High School
Secondary: PublicEastwood Collegiate Institute
Secondary: PublicHuron Heights Secondary School
Secondary: PublicGrand River Collegiate Institute
Secondary: PublicSt Mary's High School
Secondary: Catholic

