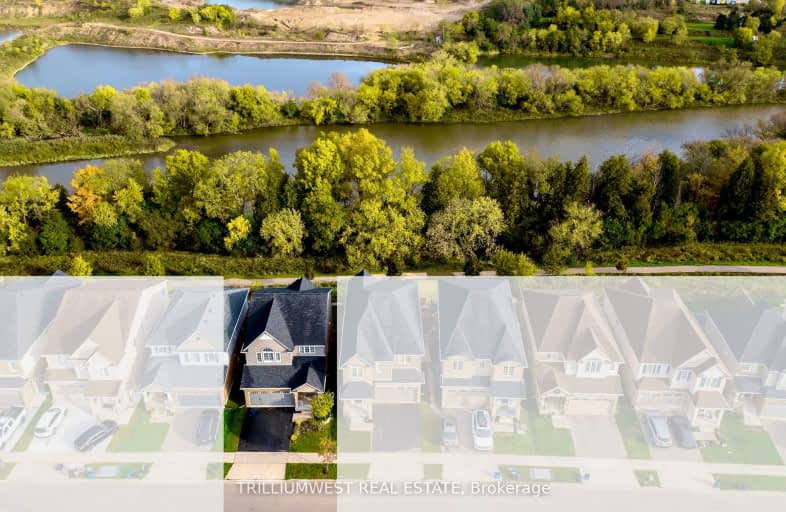Sold on Mar 25, 2024
Note: Property is not currently for sale or for rent.

-
Type: Detached
-
Style: 2-Storey
-
Lot Size: 36 x 105 Feet
-
Age: 6-15 years
-
Taxes: $5,430 per year
-
Days on Site: 7 Days
-
Added: Mar 18, 2024 (1 week on market)
-
Updated:
-
Last Checked: 2 months ago
-
MLS®#: X8149594
-
Listed By: Trilliumwest real estate
*OPEN HOUSE CANCELLED* YOUR DREAM HOME AWAITS! Exquisite 3 bed, 3 bath home in highly desirable Lackner Woods backing onto greenspace w/ breathtaking views of the Grand River. One of Kitchener's most desirable neighbourhoods with some of the best schools. The main floor boasts a magazine-worthy kitchen, professionally designed w/ top-of-the-line luxurious finishes. Gleaming HanStone countertops, 9ft island w/seating for 6, built-in bar fridge, every detail has been carefully curated. The open-concept living area leads to a large deck overlooking the lush greenspace. You'll find extra living space on the 2nd floor with three spacious bedrooms, each offering ample closet space. The primary suite is complete with a luxurious ensuite bathroom featuring a spa-like shower, soaker tub and expansive vanity. The unspoiled walk-out basement with newly installed patio, offers even more potential to customize this home. This home offers comfort, convenience, and style.
Extras
With highly rated schools, quick access to the 401, the mall, Grand River Trail & more, this home won't last!
Property Details
Facts for 123 Stillwater Street, Kitchener
Status
Days on Market: 7
Last Status: Sold
Sold Date: Mar 25, 2024
Closed Date: Jun 12, 2024
Expiry Date: May 31, 2024
Sold Price: $1,135,000
Unavailable Date: Mar 25, 2024
Input Date: Mar 18, 2024
Prior LSC: Listing with no contract changes
Property
Status: Sale
Property Type: Detached
Style: 2-Storey
Age: 6-15
Area: Kitchener
Availability Date: 60-90 days
Assessment Amount: $448,000
Assessment Year: 2024
Inside
Bedrooms: 3
Bathrooms: 3
Kitchens: 1
Rooms: 12
Den/Family Room: Yes
Air Conditioning: Central Air
Fireplace: No
Laundry Level: Upper
Washrooms: 3
Building
Basement: Unfinished
Basement 2: W/O
Heat Type: Forced Air
Heat Source: Gas
Exterior: Brick
Exterior: Vinyl Siding
Energy Certificate: N
Green Verification Status: N
Water Supply: Municipal
Special Designation: Unknown
Parking
Driveway: Pvt Double
Garage Spaces: 2
Garage Type: Attached
Covered Parking Spaces: 2
Total Parking Spaces: 4
Fees
Tax Year: 2024
Tax Legal Description: LOT 22, PLAN 58M566. S/T RIGHT TO ENTER TO THE EARLIER OF 10 YEA
Taxes: $5,430
Highlights
Feature: Fenced Yard
Feature: Grnbelt/Conserv
Feature: River/Stream
Land
Cross Street: Eden Oak Trail
Municipality District: Kitchener
Fronting On: North
Parcel Number: 227135614
Parcel of Tied Land: N
Pool: None
Sewer: Sewers
Lot Depth: 105 Feet
Lot Frontage: 36 Feet
Additional Media
- Virtual Tour: https://unbranded.youriguide.com/123_stillwater_st_kitchener_on/
Rooms
Room details for 123 Stillwater Street, Kitchener
| Type | Dimensions | Description |
|---|---|---|
| Foyer Main | 3.70 x 2.50 | |
| Dining Main | 3.00 x 4.00 | |
| Living Main | 4.90 x 4.20 | |
| Kitchen Main | 5.00 x 3.80 | |
| Bathroom Main | 1.00 x 2.00 | |
| Family 2nd | 3.90 x 4.70 | |
| 2nd Br 2nd | 3.10 x 3.40 | |
| Br 2nd | 4.00 x 4.60 | |
| 3rd Br 2nd | 3.40 x 3.50 | |
| Bathroom 2nd | 2.60 x 1.80 | |
| Bathroom 2nd | 2.70 x 3.40 | |
| Laundry 2nd | 1.80 x 1.80 |
| XXXXXXXX | XXX XX, XXXX |
XXXXXX XXX XXXX |
$X,XXX,XXX |
| XXXXXXXX XXXXXX | XXX XX, XXXX | $1,175,000 XXX XXXX |
Car-Dependent
- Almost all errands require a car.

École élémentaire publique L'Héritage
Elementary: PublicChar-Lan Intermediate School
Elementary: PublicSt Peter's School
Elementary: CatholicHoly Trinity Catholic Elementary School
Elementary: CatholicÉcole élémentaire catholique de l'Ange-Gardien
Elementary: CatholicWilliamstown Public School
Elementary: PublicÉcole secondaire publique L'Héritage
Secondary: PublicCharlottenburgh and Lancaster District High School
Secondary: PublicSt Lawrence Secondary School
Secondary: PublicÉcole secondaire catholique La Citadelle
Secondary: CatholicHoly Trinity Catholic Secondary School
Secondary: CatholicCornwall Collegiate and Vocational School
Secondary: Public

