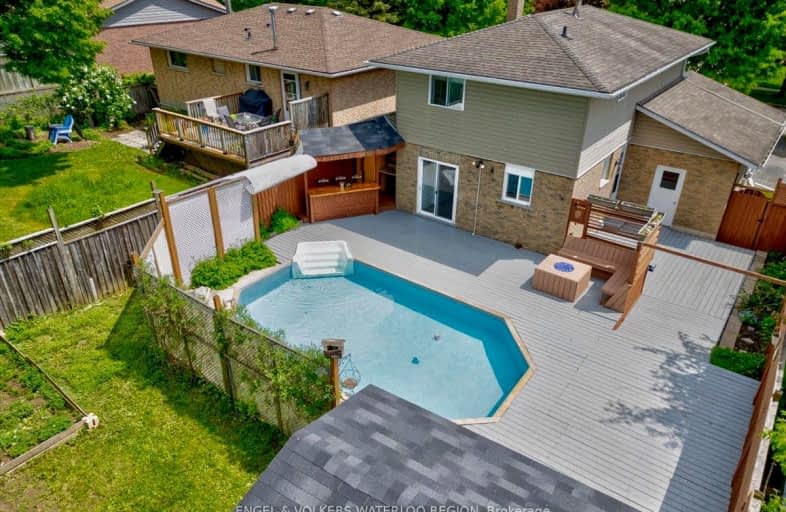Car-Dependent
- Most errands require a car.
36
/100
Some Transit
- Most errands require a car.
40
/100
Somewhat Bikeable
- Most errands require a car.
38
/100

Groh Public School
Elementary: Public
2.17 km
St Timothy Catholic Elementary School
Elementary: Catholic
0.72 km
Pioneer Park Public School
Elementary: Public
0.72 km
St Kateri Tekakwitha Catholic Elementary School
Elementary: Catholic
0.34 km
Brigadoon Public School
Elementary: Public
0.97 km
J W Gerth Public School
Elementary: Public
1.05 km
Rosemount - U Turn School
Secondary: Public
7.94 km
Eastwood Collegiate Institute
Secondary: Public
5.50 km
Huron Heights Secondary School
Secondary: Public
1.59 km
Grand River Collegiate Institute
Secondary: Public
7.40 km
St Mary's High School
Secondary: Catholic
3.62 km
Cameron Heights Collegiate Institute
Secondary: Public
6.58 km
-
Millwood Park
Kitchener ON 0.56km -
Pioneer Park
1.38km -
Windrush Park
Autumn Ridge Trail, Kitchener ON 1.79km
-
Scotiabank
601 Doon Village Rd (Millwood Cr), Kitchener ON N2P 1T6 0.78km -
TD Bank Financial Group
10 Manitou Dr, Kitchener ON N2C 2N3 3.08km -
President's Choice Financial ATM
700 Strasburg Rd, Kitchener ON N2E 2M2 3.51km





