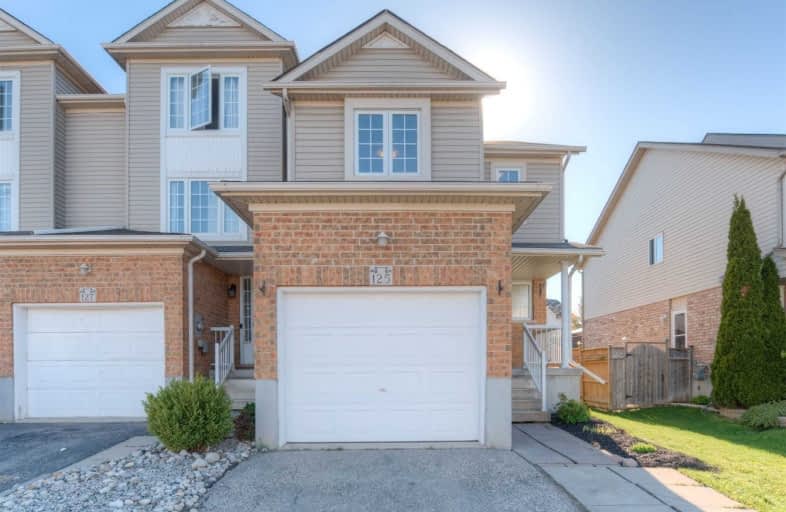
Trillium Public School
Elementary: Public
2.08 km
Glencairn Public School
Elementary: Public
1.73 km
Laurentian Public School
Elementary: Public
1.79 km
John Sweeney Catholic Elementary School
Elementary: Catholic
2.01 km
Williamsburg Public School
Elementary: Public
0.45 km
W.T. Townshend Public School
Elementary: Public
0.77 km
Forest Heights Collegiate Institute
Secondary: Public
2.87 km
Kitchener Waterloo Collegiate and Vocational School
Secondary: Public
6.04 km
Resurrection Catholic Secondary School
Secondary: Catholic
5.34 km
Huron Heights Secondary School
Secondary: Public
3.54 km
St Mary's High School
Secondary: Catholic
3.79 km
Cameron Heights Collegiate Institute
Secondary: Public
5.32 km








