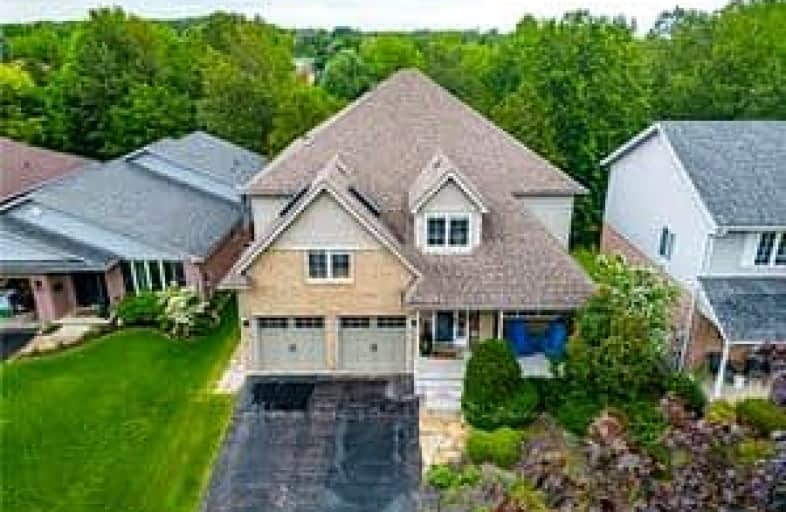Car-Dependent
- Most errands require a car.
30
/100
Some Transit
- Most errands require a car.
32
/100
Bikeable
- Some errands can be accomplished on bike.
57
/100

Chicopee Hills Public School
Elementary: Public
0.51 km
Crestview Public School
Elementary: Public
2.12 km
Howard Robertson Public School
Elementary: Public
1.62 km
Lackner Woods Public School
Elementary: Public
1.11 km
Franklin Public School
Elementary: Public
2.25 km
Saint John Paul II Catholic Elementary School
Elementary: Catholic
1.01 km
Rosemount - U Turn School
Secondary: Public
3.77 km
ÉSC Père-René-de-Galinée
Secondary: Catholic
3.67 km
Eastwood Collegiate Institute
Secondary: Public
3.34 km
Grand River Collegiate Institute
Secondary: Public
2.19 km
St Mary's High School
Secondary: Catholic
4.77 km
Cameron Heights Collegiate Institute
Secondary: Public
5.01 km
-
Springmount Park
Kitchener ON 0.79km -
Eby Park
127 Holborn Dr, Kitchener ON 1.8km -
Stanley Park
Kitchener ON 2.11km
-
Bitcoin Depot - Bitcoin ATM
900 Fairway Cres, Kitchener ON N2A 0A1 0.4km -
BMO Bank of Montreal
1375 Weber St E, Kitchener ON N2A 3Y7 1.98km -
RBC Royal Bank
1020 Ottawa St N (at River Rd.), Kitchener ON N2A 3Z3 2.23km


