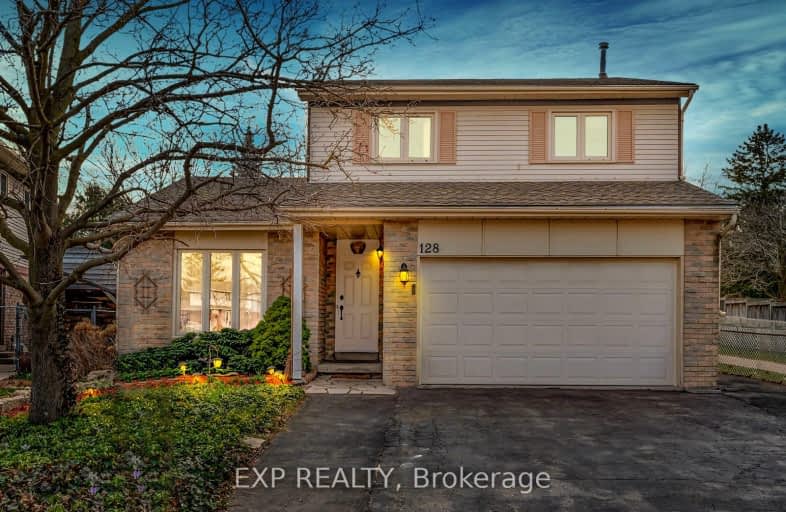Car-Dependent
- Most errands require a car.
43
/100
Some Transit
- Most errands require a car.
44
/100
Somewhat Bikeable
- Most errands require a car.
44
/100

Groh Public School
Elementary: Public
2.19 km
St Timothy Catholic Elementary School
Elementary: Catholic
0.57 km
Pioneer Park Public School
Elementary: Public
0.62 km
St Kateri Tekakwitha Catholic Elementary School
Elementary: Catholic
0.40 km
Brigadoon Public School
Elementary: Public
1.11 km
J W Gerth Public School
Elementary: Public
1.01 km
Rosemount - U Turn School
Secondary: Public
7.90 km
Eastwood Collegiate Institute
Secondary: Public
5.47 km
Huron Heights Secondary School
Secondary: Public
1.72 km
Grand River Collegiate Institute
Secondary: Public
7.33 km
St Mary's High School
Secondary: Catholic
3.64 km
Cameron Heights Collegiate Institute
Secondary: Public
6.59 km
-
Upper Canada Park
Kitchener ON 0.67km -
Windrush Park
Autumn Ridge Trail, Kitchener ON 1.7km -
Marguerite Ormston Trailway
Kitchener ON 1.97km
-
Scotiabank
601 Doon Village Rd (Millwood Cr), Kitchener ON N2P 1T6 0.74km -
TD Canada Trust ATM
123 Pioneer Dr, Kitchener ON N2P 2A3 1.17km -
Scotiabank
225 Fairway Rd S, Kitchener ON N2C 1X2 3.24km





