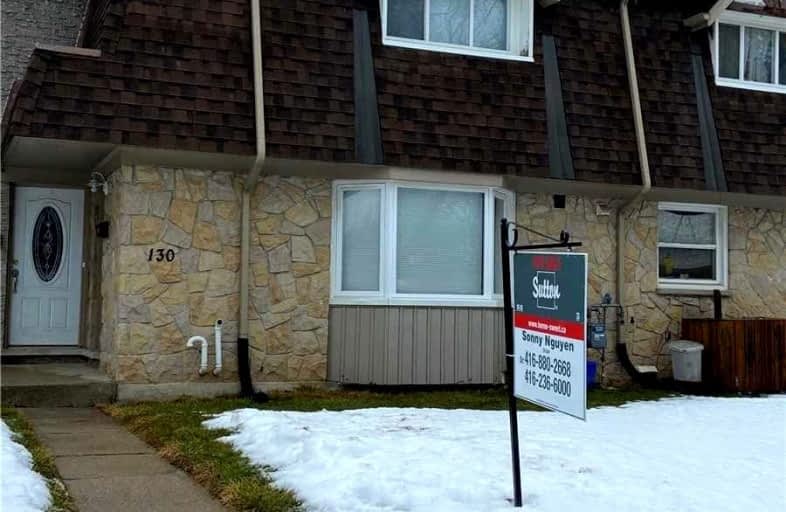Sold on Feb 28, 2022
Note: Property is not currently for sale or for rent.

-
Type: Att/Row/Twnhouse
-
Style: 2-Storey
-
Lot Size: 18.01 x 131.21 Feet
-
Age: No Data
-
Taxes: $2,234 per year
-
Days on Site: 8 Days
-
Added: Feb 20, 2022 (1 week on market)
-
Updated:
-
Last Checked: 3 months ago
-
MLS®#: X5508111
-
Listed By: Sutton group-admiral realty inc., brokerage
Well Kept Freehold Row House; Bright & Spacious; Laminate Floors Through Out Newer Windows;Newer Roof(Under 5 Yrs); Open Concept, Pt Living/Dining Room W/O To Patio, Kitchen With Bay Window, Large Backyard With New Fences;New Circuit Breaker, New High Efficiency, Furnace (2018) Parking For 2 Cars With Right Of Way At The Back Backing Onto Park, Close To Highway, Shopping & All Amenities.
Extras
Fridge, Stove, Washer,Dryer, Excludes Hot Water Tank Rental
Property Details
Facts for 130 Jansen Avenue, Kitchener
Status
Days on Market: 8
Last Status: Sold
Sold Date: Feb 28, 2022
Closed Date: May 16, 2022
Expiry Date: Apr 30, 2022
Sold Price: $675,000
Unavailable Date: Feb 28, 2022
Input Date: Feb 20, 2022
Prior LSC: Listing with no contract changes
Property
Status: Sale
Property Type: Att/Row/Twnhouse
Style: 2-Storey
Area: Kitchener
Availability Date: Tba
Inside
Bedrooms: 3
Bathrooms: 2
Kitchens: 1
Rooms: 6
Den/Family Room: No
Air Conditioning: None
Fireplace: No
Washrooms: 2
Building
Basement: Part Fin
Heat Type: Forced Air
Heat Source: Gas
Exterior: Brick
Exterior: Shingle
Water Supply: Municipal
Special Designation: Unknown
Parking
Driveway: Rt-Of-Way
Garage Spaces: 2
Garage Type: None
Covered Parking Spaces: 2
Total Parking Spaces: 2
Fees
Tax Year: 2022
Tax Legal Description: Pt Lt 1 Wly Range Pl 589 Twp Of Waterloo
Taxes: $2,234
Land
Cross Street: King/Fairway
Municipality District: Kitchener
Fronting On: South
Pool: None
Sewer: Sewers
Lot Depth: 131.21 Feet
Lot Frontage: 18.01 Feet
Lot Irregularities: Subject To Right Of W
Rooms
Room details for 130 Jansen Avenue, Kitchener
| Type | Dimensions | Description |
|---|---|---|
| Living Main | 5.25 x 6.40 | Laminate, Combined W/Dining, W/O To Patio |
| Dining Main | 5.25 x 6.40 | Laminate, Combined W/Living, Open Concept |
| Kitchen Main | 2.45 x 3.05 | Ceramic Floor, Bay Window |
| Prim Bdrm 2nd | 3.05 x 4.55 | Laminate |
| Br 2nd | 2.75 x 4.23 | Laminate |
| Br 2nd | 2.55 x 3.15 | Laminate |
| XXXXXXXX | XXX XX, XXXX |
XXXX XXX XXXX |
$XXX,XXX |
| XXX XX, XXXX |
XXXXXX XXX XXXX |
$XXX,XXX |
| XXXXXXXX XXXX | XXX XX, XXXX | $675,000 XXX XXXX |
| XXXXXXXX XXXXXX | XXX XX, XXXX | $499,900 XXX XXXX |

Chicopee Hills Public School
Elementary: PublicSt Aloysius Catholic Elementary School
Elementary: CatholicHoward Robertson Public School
Elementary: PublicSunnyside Public School
Elementary: PublicWilson Avenue Public School
Elementary: PublicFranklin Public School
Elementary: PublicRosemount - U Turn School
Secondary: PublicEastwood Collegiate Institute
Secondary: PublicHuron Heights Secondary School
Secondary: PublicGrand River Collegiate Institute
Secondary: PublicSt Mary's High School
Secondary: CatholicCameron Heights Collegiate Institute
Secondary: Public

