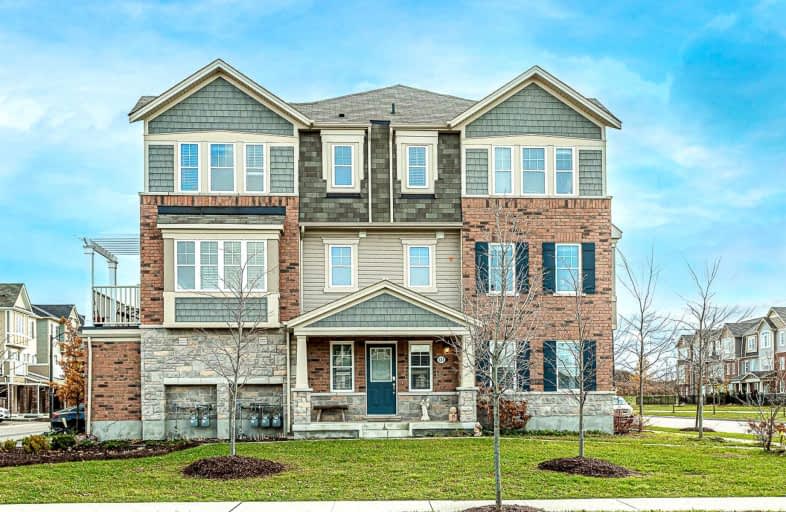Sold on Nov 27, 2021
Note: Property is not currently for sale or for rent.

-
Type: Att/Row/Twnhouse
-
Style: 3-Storey
-
Size: 2000 sqft
-
Lot Size: 34 x 77 Feet
-
Age: 0-5 years
-
Taxes: $4,325 per year
-
Days on Site: 5 Days
-
Added: Nov 22, 2021 (5 days on market)
-
Updated:
-
Last Checked: 3 months ago
-
MLS®#: X5438325
-
Listed By: Homelife/miracle realty ltd, brokerage
Wait !!! Your Search Is Over. This Amazing Over 2000Sq.Ft End Unit Townhome With(2 Ensuite)Build By Mattamy Homes In Huron Park Neighborhood Surrounded By Hiking Trails,Heritage Park,Rbj Sports Park,Lookout Area And Lots Of Nature To Explore.Kitchen With Granite C Tops, Island With B Bar. Dining Room With W/O To Terrace,Huge Living Room With Amazing View,2Pc Bath & Laundry Room. M Bed & 2 Bedrooms On 3rd Level.2 Car Garage,Owned Water Heater & W Softener.
Extras
S/S Fridge, S/S Built In Dishwasher, S/S Stove, S/S Range Hood, Washer & Dryer, Garage Door Opener, Furnace, A/C, All Elf's, All Window Coverings. (Main Door Lock Will Be Changed To Builders Standard Lock Once Property Is Sold).
Property Details
Facts for 131 Ludolph Street, Kitchener
Status
Days on Market: 5
Last Status: Sold
Sold Date: Nov 27, 2021
Closed Date: Feb 28, 2022
Expiry Date: Jan 22, 2022
Sold Price: $900,000
Unavailable Date: Nov 27, 2021
Input Date: Nov 22, 2021
Prior LSC: Listing with no contract changes
Property
Status: Sale
Property Type: Att/Row/Twnhouse
Style: 3-Storey
Size (sq ft): 2000
Age: 0-5
Area: Kitchener
Availability Date: 30-60 Days
Inside
Bedrooms: 4
Bathrooms: 4
Kitchens: 1
Rooms: 10
Den/Family Room: No
Air Conditioning: Central Air
Fireplace: No
Laundry Level: Upper
Washrooms: 4
Building
Basement: None
Heat Type: Forced Air
Heat Source: Gas
Exterior: Brick
Exterior: Vinyl Siding
Water Supply: Municipal
Special Designation: Other
Parking
Driveway: Pvt Double
Garage Spaces: 2
Garage Type: Attached
Covered Parking Spaces: 2
Total Parking Spaces: 4
Fees
Tax Year: 2021
Tax Legal Description: Part Block 9 Plan 58M-595, Being Parts 1 & 42
Taxes: $4,325
Additional Mo Fees: 112.59
Highlights
Feature: Park
Feature: Place Of Worship
Feature: Public Transit
Feature: Rec Centre
Feature: School
Feature: School Bus Route
Land
Cross Street: Huron Rd & Fischer-H
Municipality District: Kitchener
Fronting On: North
Parcel of Tied Land: Y
Pool: None
Sewer: Sewers
Lot Depth: 77 Feet
Lot Frontage: 34 Feet
Additional Media
- Virtual Tour: https://tours.myvirtualhome.ca/1934035?idx=1
Rooms
Room details for 131 Ludolph Street, Kitchener
| Type | Dimensions | Description |
|---|---|---|
| Br Ground | 4.17 x 3.35 | 4 Pc Ensuite, W/I Closet, Window |
| Utility Ground | 3.45 x 3.68 | |
| Kitchen 2nd | 3.51 x 3.89 | B/I Appliances, Centre Island, Double Sink |
| Dining 2nd | 3.68 x 3.12 | Window, W/O To Terrace |
| Living 2nd | 4.60 x 5.99 | Laminate, Window |
| Laundry 2nd | 2.59 x 1.65 | Window, B/I Shelves |
| Prim Bdrm 3rd | 4.19 x 4.42 | Broadloom, 4 Pc Ensuite, W/I Closet |
| 2nd Br 3rd | 3.76 x 2.84 | Broadloom, Window, Closet |
| 3rd Br 3rd | 3.61 x 2.39 | Broadloom, Window, Closet |
| XXXXXXXX | XXX XX, XXXX |
XXXX XXX XXXX |
$XXX,XXX |
| XXX XX, XXXX |
XXXXXX XXX XXXX |
$XXX,XXX | |
| XXXXXXXX | XXX XX, XXXX |
XXXXXXX XXX XXXX |
|
| XXX XX, XXXX |
XXXXXX XXX XXXX |
$XXX,XXX |
| XXXXXXXX XXXX | XXX XX, XXXX | $900,000 XXX XXXX |
| XXXXXXXX XXXXXX | XXX XX, XXXX | $799,999 XXX XXXX |
| XXXXXXXX XXXXXXX | XXX XX, XXXX | XXX XXXX |
| XXXXXXXX XXXXXX | XXX XX, XXXX | $700,000 XXX XXXX |

Blessed Sacrament Catholic Elementary School
Elementary: CatholicÉÉC Cardinal-Léger
Elementary: CatholicGlencairn Public School
Elementary: PublicJohn Sweeney Catholic Elementary School
Elementary: CatholicWilliamsburg Public School
Elementary: PublicJean Steckle Public School
Elementary: PublicForest Heights Collegiate Institute
Secondary: PublicKitchener Waterloo Collegiate and Vocational School
Secondary: PublicEastwood Collegiate Institute
Secondary: PublicHuron Heights Secondary School
Secondary: PublicSt Mary's High School
Secondary: CatholicCameron Heights Collegiate Institute
Secondary: Public

