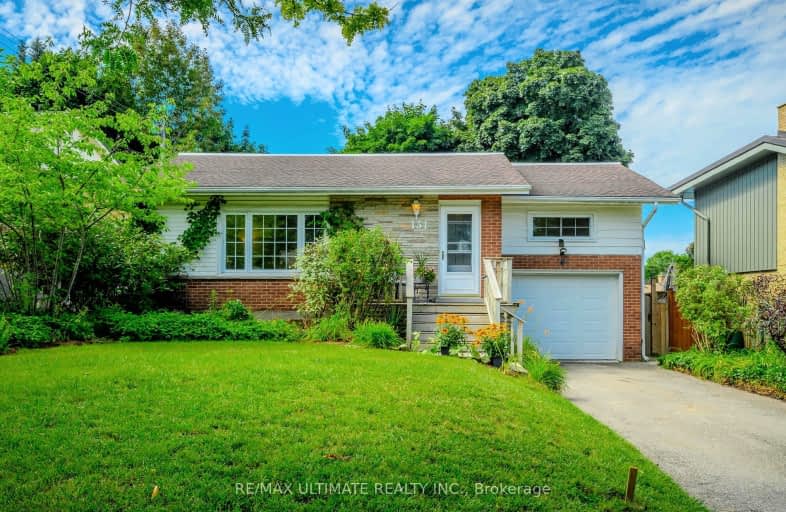Somewhat Walkable
- Some errands can be accomplished on foot.
54
/100
Some Transit
- Most errands require a car.
45
/100
Bikeable
- Some errands can be accomplished on bike.
53
/100

Rosemount School
Elementary: Public
1.16 km
Smithson Public School
Elementary: Public
0.32 km
St Daniel Catholic Elementary School
Elementary: Catholic
0.95 km
St Anne Catholic Elementary School
Elementary: Catholic
0.97 km
Stanley Park Public School
Elementary: Public
0.97 km
Franklin Public School
Elementary: Public
1.25 km
Rosemount - U Turn School
Secondary: Public
1.16 km
Bluevale Collegiate Institute
Secondary: Public
4.20 km
Eastwood Collegiate Institute
Secondary: Public
1.37 km
Grand River Collegiate Institute
Secondary: Public
1.84 km
St Mary's High School
Secondary: Catholic
3.70 km
Cameron Heights Collegiate Institute
Secondary: Public
1.99 km













