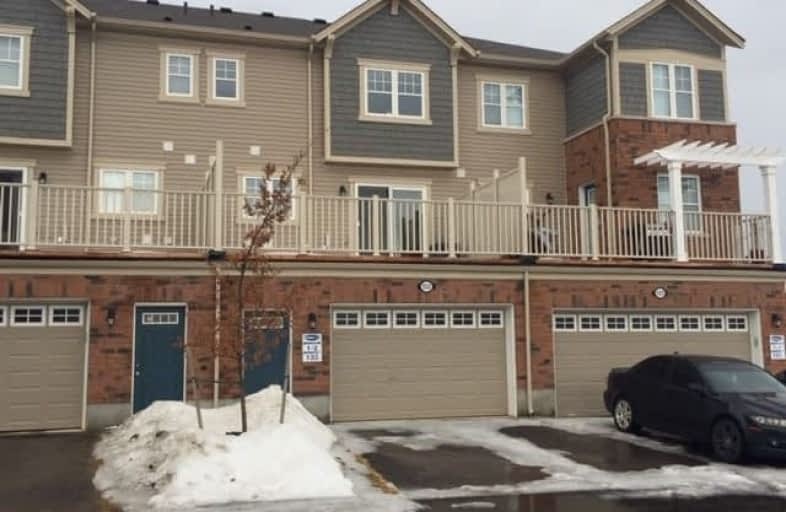
Blessed Sacrament Catholic Elementary School
Elementary: Catholic
2.79 km
ÉÉC Cardinal-Léger
Elementary: Catholic
2.87 km
Glencairn Public School
Elementary: Public
3.04 km
John Sweeney Catholic Elementary School
Elementary: Catholic
0.43 km
Williamsburg Public School
Elementary: Public
2.34 km
Jean Steckle Public School
Elementary: Public
0.94 km
Forest Heights Collegiate Institute
Secondary: Public
5.19 km
Kitchener Waterloo Collegiate and Vocational School
Secondary: Public
8.13 km
Eastwood Collegiate Institute
Secondary: Public
6.84 km
Huron Heights Secondary School
Secondary: Public
2.61 km
St Mary's High School
Secondary: Catholic
4.51 km
Cameron Heights Collegiate Institute
Secondary: Public
6.93 km



