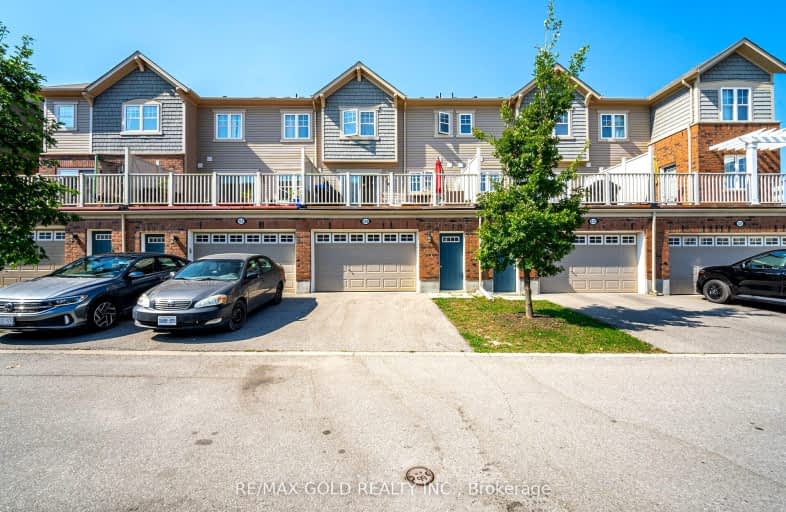Car-Dependent
- Almost all errands require a car.
20
/100
Some Transit
- Most errands require a car.
27
/100
Somewhat Bikeable
- Most errands require a car.
44
/100

Blessed Sacrament Catholic Elementary School
Elementary: Catholic
2.87 km
ÉÉC Cardinal-Léger
Elementary: Catholic
2.95 km
Glencairn Public School
Elementary: Public
3.13 km
John Sweeney Catholic Elementary School
Elementary: Catholic
0.51 km
Williamsburg Public School
Elementary: Public
2.44 km
Jean Steckle Public School
Elementary: Public
0.97 km
Forest Heights Collegiate Institute
Secondary: Public
5.30 km
Kitchener Waterloo Collegiate and Vocational School
Secondary: Public
8.24 km
Eastwood Collegiate Institute
Secondary: Public
6.92 km
Huron Heights Secondary School
Secondary: Public
2.63 km
St Mary's High School
Secondary: Catholic
4.58 km
Cameron Heights Collegiate Institute
Secondary: Public
7.02 km
-
West Oak Park
Kitchener ON N2R 0K7 0.24km -
Seabrook Park
Kitchener ON N2R 0E7 0.5km -
Sophia Park
Kitchener ON 0.73km
-
CIBC
1188 Fischer-Hallman Rd (at Westmount Rd E), Kitchener ON N2E 0B7 2.69km -
BMO Bank of Montreal
1187 Fischer Hallman Rd, Kitchener ON N2E 4H9 2.79km -
Mennonite Savings and Credit Union
1265 Strasburg Rd, Kitchener ON N2R 1S6 3.14km














