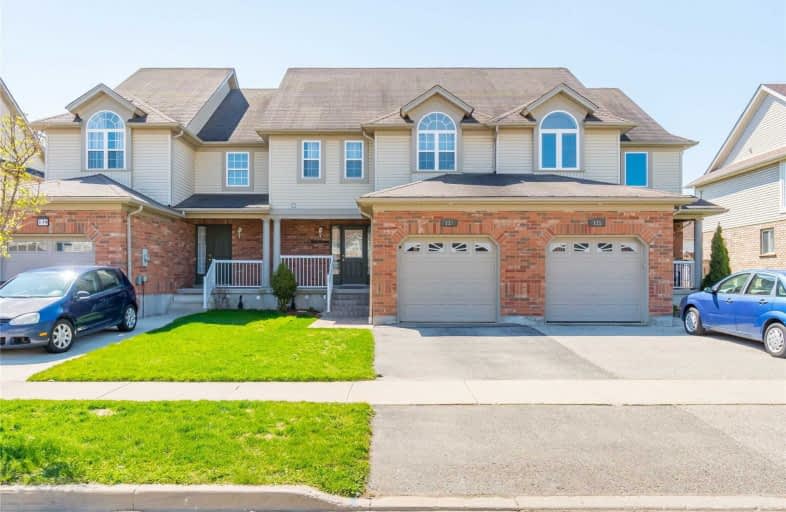
Trillium Public School
Elementary: Public
1.58 km
Monsignor Haller Catholic Elementary School
Elementary: Catholic
1.83 km
Glencairn Public School
Elementary: Public
1.21 km
Laurentian Public School
Elementary: Public
1.34 km
Williamsburg Public School
Elementary: Public
0.18 km
W.T. Townshend Public School
Elementary: Public
0.92 km
Forest Heights Collegiate Institute
Secondary: Public
2.71 km
Kitchener Waterloo Collegiate and Vocational School
Secondary: Public
5.68 km
Resurrection Catholic Secondary School
Secondary: Catholic
5.27 km
Huron Heights Secondary School
Secondary: Public
3.27 km
St Mary's High School
Secondary: Catholic
3.27 km
Cameron Heights Collegiate Institute
Secondary: Public
4.83 km





