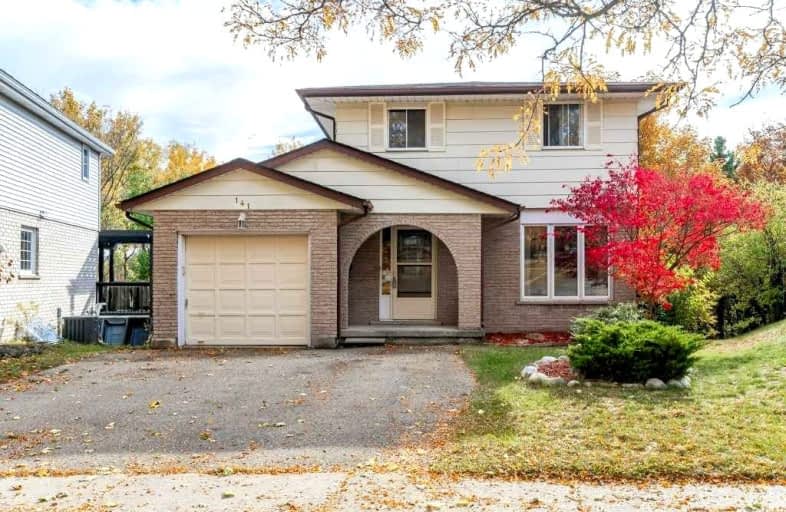
Groh Public School
Elementary: Public
1.88 km
St Timothy Catholic Elementary School
Elementary: Catholic
0.54 km
Pioneer Park Public School
Elementary: Public
0.88 km
St Kateri Tekakwitha Catholic Elementary School
Elementary: Catholic
0.69 km
Brigadoon Public School
Elementary: Public
1.04 km
J W Gerth Public School
Elementary: Public
0.70 km
ÉSC Père-René-de-Galinée
Secondary: Catholic
6.37 km
Eastwood Collegiate Institute
Secondary: Public
5.78 km
Huron Heights Secondary School
Secondary: Public
1.93 km
Grand River Collegiate Institute
Secondary: Public
7.60 km
St Mary's High School
Secondary: Catholic
3.95 km
Cameron Heights Collegiate Institute
Secondary: Public
6.90 km






