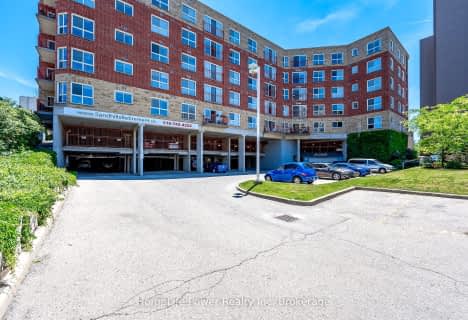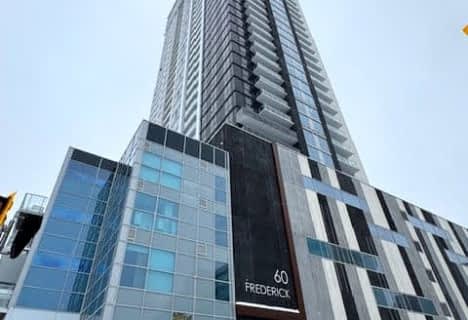Somewhat Walkable
- Some errands can be accomplished on foot.
Good Transit
- Some errands can be accomplished by public transportation.
Very Bikeable
- Most errands can be accomplished on bike.

Rockway Public School
Elementary: PublicSmithson Public School
Elementary: PublicSt Anne Catholic Elementary School
Elementary: CatholicSunnyside Public School
Elementary: PublicSheppard Public School
Elementary: PublicFranklin Public School
Elementary: PublicRosemount - U Turn School
Secondary: PublicKitchener Waterloo Collegiate and Vocational School
Secondary: PublicEastwood Collegiate Institute
Secondary: PublicGrand River Collegiate Institute
Secondary: PublicSt Mary's High School
Secondary: CatholicCameron Heights Collegiate Institute
Secondary: Public-
Rockway Gardens
11 Floral Cres, Kitchener ON N2G 4N9 0.45km -
Love Laugh Play
451 Mill St, Kitchener ON 0.99km -
Stanley Park Community Center Play Structure
1.66km
-
Scotiabank
1258 King St E (Sheldon Ave), Kitchener ON N2G 2N6 0.24km -
BMO Bank of Montreal
90 Weber St E, Kitchener ON 1.72km -
Scotiabank
501 Krug St (Krug St.), Kitchener ON N2B 1L3 1.8km
For Sale
More about this building
View 1414 King Street East, Kitchener- 2 bath
- 2 bed
- 800 sqft
808-260 Sheldon Avenue North, Kitchener, Ontario • N2H 6P2 • Kitchener
- 2 bath
- 2 bed
- 1000 sqft
302-20 Saint George Street, Kitchener, Ontario • N2G 2S7 • Kitchener
- 1 bath
- 2 bed
- 800 sqft
506-20 Saint George Street, Kitchener, Ontario • N2G 2S7 • Kitchener
- 1 bath
- 2 bed
- 700 sqft
606-260 Sheldon Avenue North, Kitchener, Ontario • N2H 6P2 • Kitchener












