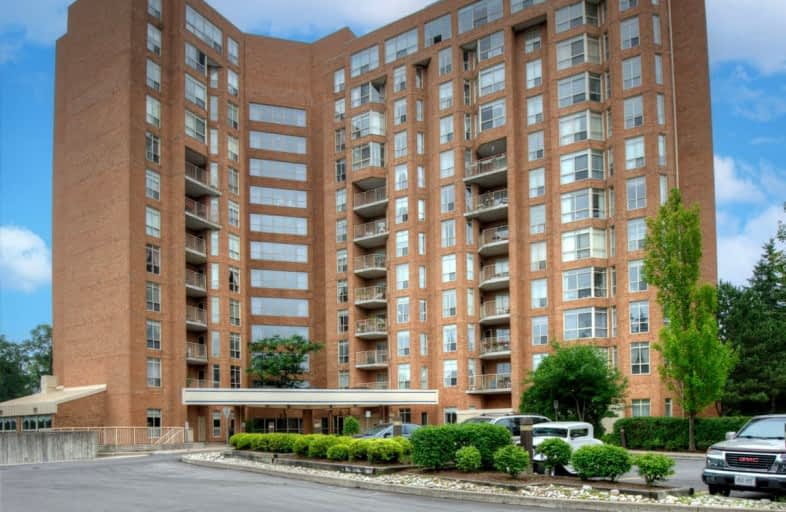Somewhat Walkable
- Some errands can be accomplished on foot.
65
/100
Good Transit
- Some errands can be accomplished by public transportation.
58
/100
Very Bikeable
- Most errands can be accomplished on bike.
71
/100

Rockway Public School
Elementary: Public
1.25 km
Smithson Public School
Elementary: Public
1.57 km
St Anne Catholic Elementary School
Elementary: Catholic
1.26 km
Sunnyside Public School
Elementary: Public
1.26 km
Sheppard Public School
Elementary: Public
0.85 km
Franklin Public School
Elementary: Public
1.55 km
Rosemount - U Turn School
Secondary: Public
2.52 km
Kitchener Waterloo Collegiate and Vocational School
Secondary: Public
3.85 km
Eastwood Collegiate Institute
Secondary: Public
0.41 km
Grand River Collegiate Institute
Secondary: Public
2.97 km
St Mary's High School
Secondary: Catholic
2.35 km
Cameron Heights Collegiate Institute
Secondary: Public
1.37 km
-
Rockway Gardens
11 Floral Cres, Kitchener ON N2G 4N9 0.45km -
Love Laugh Play
451 Mill St, Kitchener ON 0.99km -
Stanley Park Community Center Play Structure
1.66km
-
Scotiabank
1258 King St E (Sheldon Ave), Kitchener ON N2G 2N6 0.24km -
BMO Bank of Montreal
90 Weber St E, Kitchener ON 1.72km -
Scotiabank
501 Krug St (Krug St.), Kitchener ON N2B 1L3 1.8km
For Sale
2 Bedrooms
More about this building
View 1414 King Street East, Kitchener

