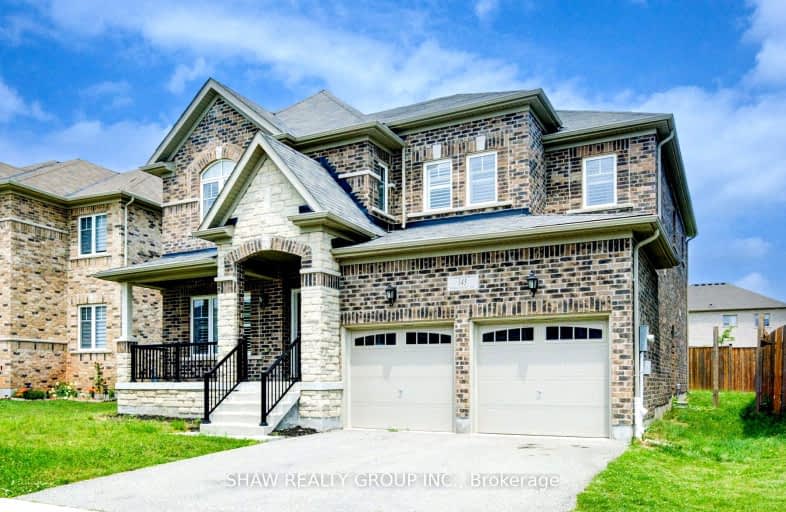Sold on Jul 17, 2024
Note: Property is not currently for sale or for rent.

-
Type: Detached
-
Style: 2-Storey
-
Size: 3000 sqft
-
Lot Size: 46.65 x 112.59 Feet
-
Age: 6-15 years
-
Taxes: $7,794 per year
-
Days on Site: 121 Days
-
Added: Mar 18, 2024 (4 months on market)
-
Updated:
-
Last Checked: 2 months ago
-
MLS®#: X8152656
-
Listed By: Shaw realty group inc.
This two-story detached residence, constructed in 2016, offers the perfect blend of modern luxury and comfort. The open-concept floor plan seamlessly connects the living room, dining area, and gourmet kitchen, creating an ideal space for entertaining guests or relaxing with family. The master suite is a true oasis, featuring a luxurious ensuite bathroom and a walk-in closet. Three additional bedrooms offer flexibility for guests, a home office, or a playroom. With four bathrooms in total, including the ensuite, convenience is never far away. Each bathroom is elegantly appointed with modern fixtures and finishes, ensuring both style and functionality. Outside, the property offers a beautifully landscaped yard, providing a serene retreat for outdoor relaxation or summer barbecues. The two-car garage provides ample space for parking and storage, with room for two additional vehicles in the driveway.
Property Details
Facts for 143 Watermill Street, Kitchener
Status
Days on Market: 121
Last Status: Sold
Sold Date: Jul 17, 2024
Closed Date: Aug 27, 2024
Expiry Date: Aug 18, 2024
Sold Price: $1,300,000
Unavailable Date: Jul 22, 2024
Input Date: Mar 18, 2024
Property
Status: Sale
Property Type: Detached
Style: 2-Storey
Size (sq ft): 3000
Age: 6-15
Area: Kitchener
Availability Date: 90 Days
Assessment Amount: $643,000
Assessment Year: 2023
Inside
Bedrooms: 4
Bathrooms: 4
Kitchens: 1
Rooms: 17
Den/Family Room: Yes
Air Conditioning: Central Air
Fireplace: Yes
Laundry Level: Lower
Washrooms: 4
Building
Basement: Full
Basement 2: Unfinished
Heat Type: Forced Air
Heat Source: Gas
Exterior: Brick
Exterior: Stone
UFFI: No
Water Supply: Municipal
Physically Handicapped-Equipped: N
Special Designation: Unknown
Retirement: N
Parking
Driveway: Front Yard
Garage Spaces: 2
Garage Type: Attached
Covered Parking Spaces: 2
Total Parking Spaces: 4
Fees
Tax Year: 2023
Tax Legal Description: LOT 2, PLAN 58M583 SUBJECT TO AN EASEMENT IN GROSS OVER PT. 2 ON
Taxes: $7,794
Land
Cross Street: Blair Creek to Water
Municipality District: Kitchener
Fronting On: South
Parcel Number: 227342996
Parcel of Tied Land: N
Pool: None
Sewer: Sewers
Lot Depth: 112.59 Feet
Lot Frontage: 46.65 Feet
Zoning: R-4
Additional Media
- Virtual Tour: https://unbranded.youriguide.com/143_watermill_street_kitchener_on/
Rooms
Room details for 143 Watermill Street, Kitchener
| Type | Dimensions | Description |
|---|---|---|
| Bathroom Main | 1.50 x 1.63 | 2 Pc Bath |
| Bathroom 2nd | 3.66 x 1.80 | 4 Pc Ensuite |
| Bathroom 2nd | 1.83 x 3.53 | 5 Pc Bath |
| Bathroom 2nd | - | |
| Br 2nd | 4.72 x 3.56 | |
| 2nd Br 2nd | 3.17 x 3.53 | |
| 3rd Br 2nd | 4.44 x 3.66 | |
| 4th Br 2nd | 4.17 x 5.44 | |
| Den 2nd | - | |
| Dining Main | 3.66 x 4.24 | |
| Family Main | 4.19 x 5.51 | |
| Kitchen Main | 2.00 x 5.51 |
| XXXXXXXX | XXX XX, XXXX |
XXXXXX XXX XXXX |
$X,XXX,XXX |
| XXXXXXXX | XXX XX, XXXX |
XXXXXXX XXX XXXX |
|
| XXX XX, XXXX |
XXXXXX XXX XXXX |
$X,XXX |
| XXXXXXXX XXXXXX | XXX XX, XXXX | $1,449,900 XXX XXXX |
| XXXXXXXX XXXXXXX | XXX XX, XXXX | XXX XXXX |
| XXXXXXXX XXXXXX | XXX XX, XXXX | $2,600 XXX XXXX |
Car-Dependent
- Almost all errands require a car.

École élémentaire publique L'Héritage
Elementary: PublicChar-Lan Intermediate School
Elementary: PublicSt Peter's School
Elementary: CatholicHoly Trinity Catholic Elementary School
Elementary: CatholicÉcole élémentaire catholique de l'Ange-Gardien
Elementary: CatholicWilliamstown Public School
Elementary: PublicÉcole secondaire publique L'Héritage
Secondary: PublicCharlottenburgh and Lancaster District High School
Secondary: PublicSt Lawrence Secondary School
Secondary: PublicÉcole secondaire catholique La Citadelle
Secondary: CatholicHoly Trinity Catholic Secondary School
Secondary: CatholicCornwall Collegiate and Vocational School
Secondary: Public

