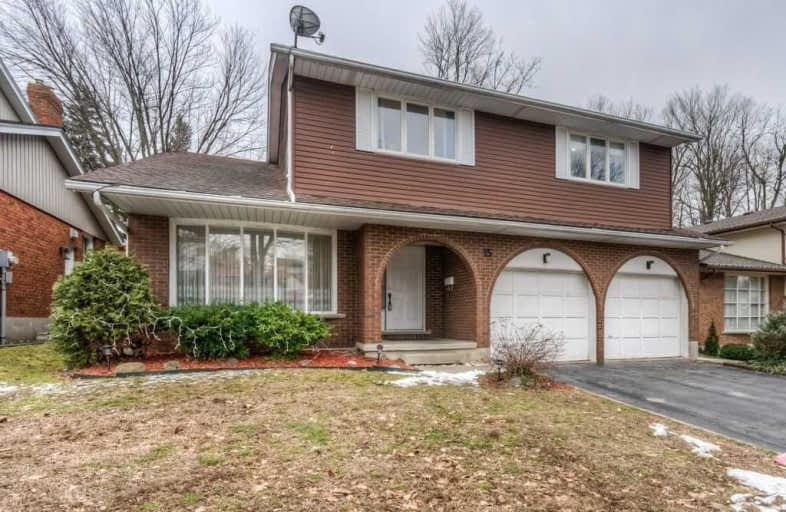
Rosemount School
Elementary: Public
1.48 km
Mackenzie King Public School
Elementary: Public
0.58 km
Canadian Martyrs Catholic Elementary School
Elementary: Catholic
0.63 km
St Daniel Catholic Elementary School
Elementary: Catholic
2.09 km
Crestview Public School
Elementary: Public
1.39 km
Stanley Park Public School
Elementary: Public
1.50 km
Rosemount - U Turn School
Secondary: Public
1.47 km
Bluevale Collegiate Institute
Secondary: Public
4.92 km
Eastwood Collegiate Institute
Secondary: Public
3.40 km
Grand River Collegiate Institute
Secondary: Public
1.03 km
St Mary's High School
Secondary: Catholic
5.72 km
Cameron Heights Collegiate Institute
Secondary: Public
4.11 km






