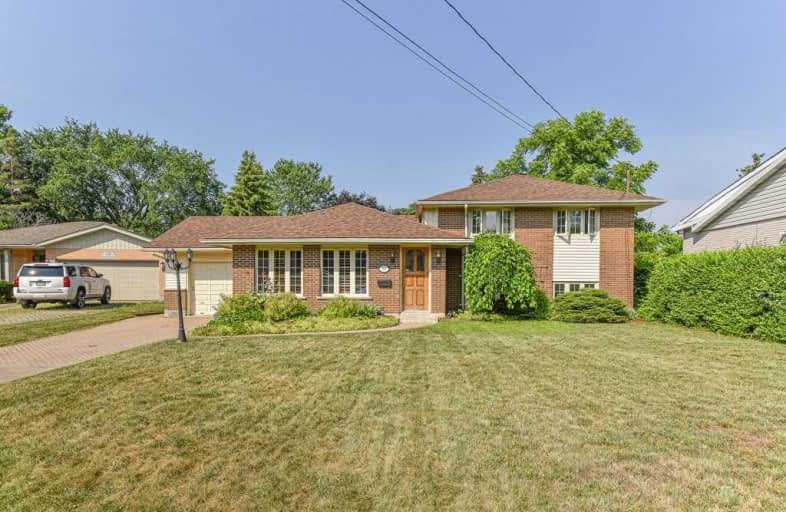Sold on Aug 08, 2019
Note: Property is not currently for sale or for rent.

-
Type: Detached
-
Style: Sidesplit 3
-
Size: 1100 sqft
-
Lot Size: 71 x 171 Feet
-
Age: 31-50 years
-
Taxes: $3,625 per year
-
Days on Site: 10 Days
-
Added: Sep 07, 2019 (1 week on market)
-
Updated:
-
Last Checked: 3 months ago
-
MLS®#: X4534915
-
Listed By: Re/max real estate centre inc., brokerage
Impeccably Maintained Rosemount Sidesplit On A Large Lot. Boasting Three Bedrooms And A Full Bath On The Main Level, And Finished Basement With Additional Bedroom And Three Piece Bath. Carpet Free, Updated Mechanicals (Furnace And Central Air 2009), Large Deck Overlooking Huge, Private, Tree Lined Yard. Close To Schools, Parks, Amenities And Quick Hw 7 / 8 Access.
Property Details
Facts for 15 Lichty Crescent, Kitchener
Status
Days on Market: 10
Last Status: Sold
Sold Date: Aug 08, 2019
Closed Date: Sep 09, 2019
Expiry Date: Oct 29, 2019
Sold Price: $550,000
Unavailable Date: Aug 08, 2019
Input Date: Aug 01, 2019
Prior LSC: Listing with no contract changes
Property
Status: Sale
Property Type: Detached
Style: Sidesplit 3
Size (sq ft): 1100
Age: 31-50
Area: Kitchener
Availability Date: Flexible
Assessment Amount: $327,000
Assessment Year: 2019
Inside
Bedrooms: 3
Bedrooms Plus: 1
Bathrooms: 2
Kitchens: 1
Rooms: 6
Den/Family Room: Yes
Air Conditioning: Central Air
Fireplace: Yes
Laundry Level: Lower
Central Vacuum: N
Washrooms: 2
Utilities
Electricity: Yes
Gas: Yes
Cable: Yes
Telephone: Yes
Building
Basement: Finished
Heat Type: Forced Air
Heat Source: Gas
Exterior: Brick
Exterior: Vinyl Siding
UFFI: No
Water Supply: Municipal
Special Designation: Unknown
Other Structures: Garden Shed
Parking
Driveway: Private
Garage Spaces: 1
Garage Type: Attached
Covered Parking Spaces: 3
Total Parking Spaces: 4
Fees
Tax Year: 2019
Tax Legal Description: Pt Lt 32 Pl 865 Kitchener Pt 1 58R3490
Taxes: $3,625
Highlights
Feature: Park
Feature: Public Transit
Feature: School
Land
Cross Street: Victoria/Natchez/Car
Municipality District: Kitchener
Fronting On: West
Parcel Number: 225410029
Pool: None
Sewer: Sewers
Lot Depth: 171 Feet
Lot Frontage: 71 Feet
Acres: < .50
Zoning: Residential
Additional Media
- Virtual Tour: https://unbranded.youriguide.com/15_lichty_crescent_kitchener_on
Rooms
Room details for 15 Lichty Crescent, Kitchener
| Type | Dimensions | Description |
|---|---|---|
| Foyer Main | 1.65 x 2.01 | |
| Living Main | 3.53 x 4.34 | |
| Dining Main | 3.43 x 6.10 | |
| Kitchen Main | 2.57 x 6.05 | |
| Master 2nd | 4.14 x 3.05 | |
| Br 2nd | 3.15 x 2.84 | |
| Br 2nd | 2.95 x 3.05 | |
| Bathroom 2nd | 1.50 x 2.84 | 4 Pc Bath |
| Rec Bsmt | 3.28 x 3.25 | |
| Br Bsmt | 3.12 x 2.44 | |
| Laundry Bsmt | 4.57 x 2.69 | |
| Bathroom Bsmt | 1.37 x 3.05 | 3 Pc Bath |
| XXXXXXXX | XXX XX, XXXX |
XXXX XXX XXXX |
$XXX,XXX |
| XXX XX, XXXX |
XXXXXX XXX XXXX |
$XXX,XXX |
| XXXXXXXX XXXX | XXX XX, XXXX | $550,000 XXX XXXX |
| XXXXXXXX XXXXXX | XXX XX, XXXX | $495,000 XXX XXXX |

Rosemount School
Elementary: PublicMackenzie King Public School
Elementary: PublicSmithson Public School
Elementary: PublicCanadian Martyrs Catholic Elementary School
Elementary: CatholicCrestview Public School
Elementary: PublicStanley Park Public School
Elementary: PublicRosemount - U Turn School
Secondary: PublicBluevale Collegiate Institute
Secondary: PublicEastwood Collegiate Institute
Secondary: PublicGrand River Collegiate Institute
Secondary: PublicSt Mary's High School
Secondary: CatholicCameron Heights Collegiate Institute
Secondary: Public- — bath
- — bed
58 Breckenridge Drive, Kitchener, Ontario • N2B 2N9 • Kitchener



