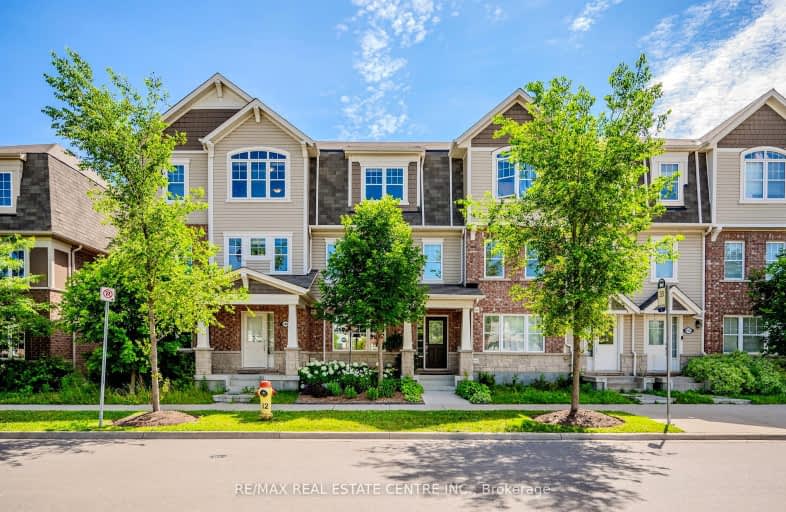Car-Dependent
- Almost all errands require a car.
16
/100
Some Transit
- Most errands require a car.
27
/100
Somewhat Bikeable
- Most errands require a car.
40
/100

Blessed Sacrament Catholic Elementary School
Elementary: Catholic
2.92 km
ÉÉC Cardinal-Léger
Elementary: Catholic
2.99 km
Glencairn Public School
Elementary: Public
3.19 km
John Sweeney Catholic Elementary School
Elementary: Catholic
0.55 km
Williamsburg Public School
Elementary: Public
2.50 km
Jean Steckle Public School
Elementary: Public
1.00 km
Forest Heights Collegiate Institute
Secondary: Public
5.35 km
Kitchener Waterloo Collegiate and Vocational School
Secondary: Public
8.29 km
Eastwood Collegiate Institute
Secondary: Public
6.96 km
Huron Heights Secondary School
Secondary: Public
2.64 km
St Mary's High School
Secondary: Catholic
4.62 km
Cameron Heights Collegiate Institute
Secondary: Public
7.07 km
-
West Oak Park
Kitchener ON N2R 0K7 0.26km -
Banffshire Park
Banffshire St, Kitchener ON 1.8km -
Max Becker Common
Max Becker Dr (at Commonwealth St.), Kitchener ON 2.64km
-
TD Bank Financial Group
1187 Fischer Hallman Rd (at Max Becker Dr), Kitchener ON N2E 4H9 2.78km -
CIBC Cash Dispenser
1178 Fischer Hallman Rd, Kitchener ON N2E 3Z3 2.8km -
Libro Credit Union
1170 Fischer Hallman Rd, Kitchener ON N2E 3Z3 2.92km











