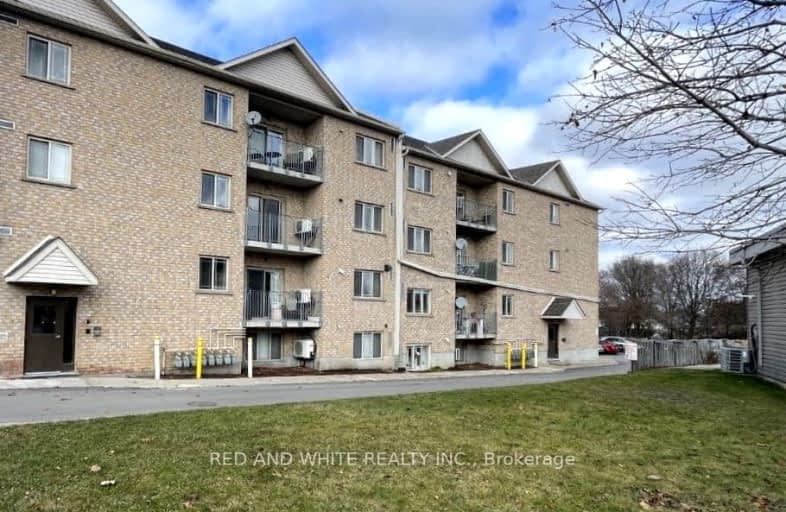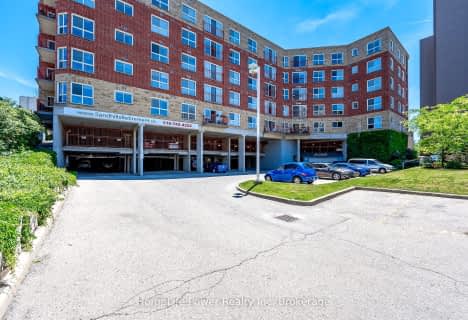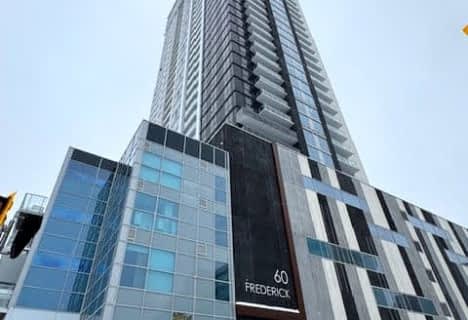
Somewhat Walkable
- Some errands can be accomplished on foot.
Good Transit
- Some errands can be accomplished by public transportation.
Bikeable
- Some errands can be accomplished on bike.

Rockway Public School
Elementary: PublicSmithson Public School
Elementary: PublicSt Anne Catholic Elementary School
Elementary: CatholicSunnyside Public School
Elementary: PublicWilson Avenue Public School
Elementary: PublicSheppard Public School
Elementary: PublicRosemount - U Turn School
Secondary: PublicEastwood Collegiate Institute
Secondary: PublicHuron Heights Secondary School
Secondary: PublicGrand River Collegiate Institute
Secondary: PublicSt Mary's High School
Secondary: CatholicCameron Heights Collegiate Institute
Secondary: Public-
Love Laugh Play
451 Mill St, Kitchener ON 1km -
Knollwood Park
East Ave (at Borden Ave. N.), Kitchener ON 1.07km -
Midland Park
Midland Dr (Dooley Dr), Kitchener ON 1.68km
-
CIBC Cash Dispenser
1105 King St E, Kitchener ON N2G 2N3 1.26km -
TD Bank Financial Group
1241 Weber St E (btwn Fergus & Arlington), Kitchener ON N2A 1C2 1.65km -
Scotiabank
1144 Courtland Ave E (Shelley), Kitchener ON N2C 2H5 1.91km
More about this building
View 1522 King Street East, Kitchener- 2 bath
- 2 bed
- 800 sqft
808-260 Sheldon Avenue North, Kitchener, Ontario • N2H 6P2 • Kitchener
- 2 bath
- 2 bed
- 1000 sqft
302-20 Saint George Street, Kitchener, Ontario • N2G 2S7 • Kitchener
- 1 bath
- 2 bed
- 900 sqft
202-283 Fairway Road North, Kitchener, Ontario • N2A 2P1 • Kitchener
- 1 bath
- 2 bed
- 700 sqft
606-260 Sheldon Avenue North, Kitchener, Ontario • N2H 6P2 • Kitchener













