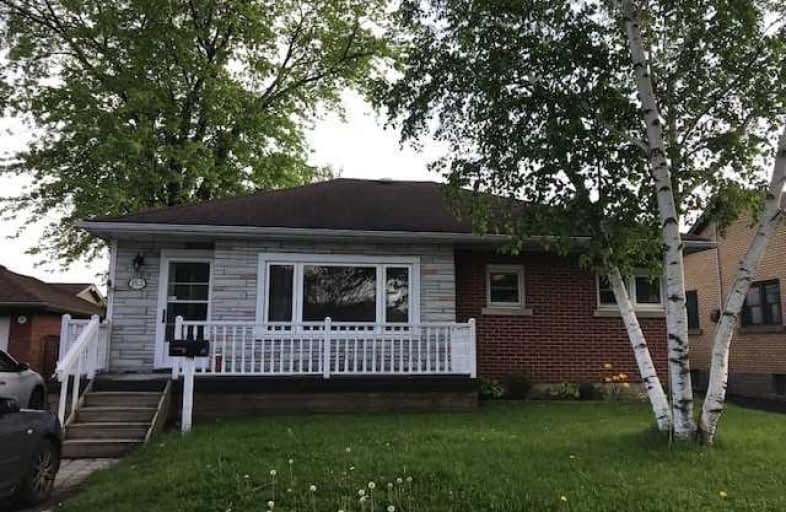Sold on Jul 22, 2019
Note: Property is not currently for sale or for rent.

-
Type: Detached
-
Style: Bungalow
-
Size: 1100 sqft
-
Lot Size: 50 x 130 Feet
-
Age: 51-99 years
-
Taxes: $3,065 per year
-
Days on Site: 47 Days
-
Added: Sep 07, 2019 (1 month on market)
-
Updated:
-
Last Checked: 4 hours ago
-
MLS®#: X4474225
-
Listed By: Sutton group quantum realty inc., brokerage
Come And Put Your Mark On This Great Find. Three-Bedroom Bungalow In A Great Neighbourhood Across The Street From The Park! Extra Living Space In The Florida Room Overlooking A Fabulous Fenced Backyard. Enormous Basement Provides Added Living Space To Spread Out! A Commuter's Dream....Close To Highways! Schools, Shopping And Amenities All At Your Fingertips! Hurry Hurry, This One Won't Last!
Extras
Stainless Steel Fridge And Dishwasher, Stove, Washer And Dryer
Property Details
Facts for 153 Brentwood Avenue, Kitchener
Status
Days on Market: 47
Last Status: Sold
Sold Date: Jul 22, 2019
Closed Date: Sep 05, 2019
Expiry Date: Sep 30, 2019
Sold Price: $375,000
Unavailable Date: Jul 22, 2019
Input Date: Jun 05, 2019
Prior LSC: Sold
Property
Status: Sale
Property Type: Detached
Style: Bungalow
Size (sq ft): 1100
Age: 51-99
Area: Kitchener
Availability Date: Flex
Inside
Bedrooms: 3
Bedrooms Plus: 1
Bathrooms: 1
Kitchens: 1
Rooms: 8
Den/Family Room: No
Air Conditioning: Central Air
Fireplace: No
Washrooms: 1
Building
Basement: Full
Basement 2: Part Fin
Heat Type: Forced Air
Heat Source: Gas
Exterior: Brick
Water Supply: Municipal
Special Designation: Unknown
Parking
Driveway: Front Yard
Garage Type: None
Covered Parking Spaces: 3
Total Parking Spaces: 3
Fees
Tax Year: 2018
Tax Legal Description: Lt 153 Pl 651 Twp Of Waterloo; Kitchener
Taxes: $3,065
Land
Cross Street: Brentwood And Montgo
Municipality District: Kitchener
Fronting On: North
Parcel Number: 225740050
Pool: None
Sewer: Sewers
Lot Depth: 130 Feet
Lot Frontage: 50 Feet
Acres: < .50
Rooms
Room details for 153 Brentwood Avenue, Kitchener
| Type | Dimensions | Description |
|---|---|---|
| Kitchen Main | 2.94 x 3.40 | |
| Dining Main | 2.40 x 2.90 | |
| Living Main | 3.40 x 4.84 | |
| Master Main | 3.52 x 3.50 | |
| 2nd Br Main | 2.93 x 3.40 | |
| 3rd Br Main | 2.74 x 3.33 | |
| Sunroom Main | 5.12 x 3.31 | |
| Rec Bsmt | 4.41 x 8.00 | |
| Br Bsmt | 2.66 x 3.94 | |
| Laundry Bsmt | 2.97 x 3.29 | |
| Other Bsmt | 3.25 x 6.75 |
| XXXXXXXX | XXX XX, XXXX |
XXXX XXX XXXX |
$XXX,XXX |
| XXX XX, XXXX |
XXXXXX XXX XXXX |
$XXX,XXX |
| XXXXXXXX XXXX | XXX XX, XXXX | $375,000 XXX XXXX |
| XXXXXXXX XXXXXX | XXX XX, XXXX | $415,000 XXX XXXX |

Rockway Public School
Elementary: PublicSmithson Public School
Elementary: PublicSt Daniel Catholic Elementary School
Elementary: CatholicSunnyside Public School
Elementary: PublicWilson Avenue Public School
Elementary: PublicFranklin Public School
Elementary: PublicRosemount - U Turn School
Secondary: PublicEastwood Collegiate Institute
Secondary: PublicHuron Heights Secondary School
Secondary: PublicGrand River Collegiate Institute
Secondary: PublicSt Mary's High School
Secondary: CatholicCameron Heights Collegiate Institute
Secondary: Public

