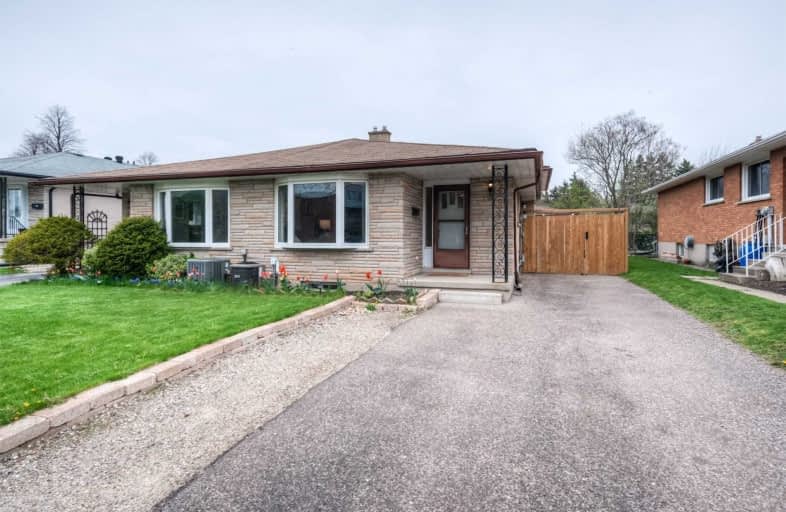Sold on May 06, 2021
Note: Property is not currently for sale or for rent.

-
Type: Semi-Detached
-
Style: Backsplit 4
-
Size: 700 sqft
-
Lot Size: 30.18 x 118.58 Feet
-
Age: 31-50 years
-
Taxes: $2,837 per year
-
Days on Site: 2 Days
-
Added: May 04, 2021 (2 days on market)
-
Updated:
-
Last Checked: 3 months ago
-
MLS®#: X5220288
-
Listed By: Shaw realty group inc., brokerage
****Offer Accepted On May 7 2021 Waiting For Deposit ****This Is The One! Welcome To 16 Breckenridge Dr. Kitchener. This Stanley Park Semi Detached Is A Must See For Anyone Looking To Purchase! It Offers 3 Bedrooms And 2 Bathrooms In A Spacious 4 Level Back-Split Located In A Gorgeous Family Friendly Neighbourhood. Book Your Showings Today
Extras
Dryer, Refrigerator, Stove, Washer
Property Details
Facts for 16 Breckenridge Drive, Kitchener
Status
Days on Market: 2
Last Status: Sold
Sold Date: May 06, 2021
Closed Date: Jun 10, 2021
Expiry Date: Aug 30, 2021
Sold Price: $614,000
Unavailable Date: May 06, 2021
Input Date: May 04, 2021
Prior LSC: Listing with no contract changes
Property
Status: Sale
Property Type: Semi-Detached
Style: Backsplit 4
Size (sq ft): 700
Age: 31-50
Area: Kitchener
Availability Date: 30-60 Days
Inside
Bedrooms: 2
Bedrooms Plus: 1
Bathrooms: 2
Kitchens: 1
Rooms: 4
Den/Family Room: Yes
Air Conditioning: Central Air
Fireplace: No
Laundry Level: Lower
Washrooms: 2
Building
Basement: Part Fin
Heat Type: Forced Air
Heat Source: Gas
Exterior: Brick
UFFI: No
Energy Certificate: N
Green Verification Status: N
Water Supply: Municipal
Special Designation: Unknown
Parking
Driveway: Pvt Double
Garage Spaces: 1
Garage Type: Detached
Covered Parking Spaces: 4
Total Parking Spaces: 5
Fees
Tax Year: 2020
Tax Legal Description: Pt Lt 51 Pl 1307 Kitchener As In 1476923 S/T & T/W
Taxes: $2,837
Highlights
Feature: Park
Feature: Place Of Worship
Feature: Public Transit
Feature: School
Land
Cross Street: Ottawa To Breckenrid
Municipality District: Kitchener
Fronting On: West
Parcel Number: 225340035
Pool: None
Sewer: Sewers
Lot Depth: 118.58 Feet
Lot Frontage: 30.18 Feet
Lot Irregularities: 118.58 Ft X 30.23 Ft
Zoning: R4
Rooms
Room details for 16 Breckenridge Drive, Kitchener
| Type | Dimensions | Description |
|---|---|---|
| Living Main | 8.48 x 3.61 | |
| Dining Main | 2.90 x 2.62 | |
| Kitchen Main | 2.59 x 2.21 | |
| Master 2nd | 4.80 x 3.07 | |
| Br 2nd | 2.64 x 3.05 | |
| Bathroom 2nd | - | 4 Pc Bath |
| Br Lower | 4.80 x 3.30 | |
| Laundry Lower | 4.70 x 2.92 | |
| Pantry Lower | 2.26 x 2.73 | |
| Bathroom Bsmt | - | 3 Pc Bath |
| Rec Bsmt | 2.64 x 2.92 | |
| Family Bsmt | 5.56 x 3.25 |
| XXXXXXXX | XXX XX, XXXX |
XXXXXXX XXX XXXX |
|
| XXX XX, XXXX |
XXXXXX XXX XXXX |
$XXX,XXX | |
| XXXXXXXX | XXX XX, XXXX |
XXXX XXX XXXX |
$XXX,XXX |
| XXX XX, XXXX |
XXXXXX XXX XXXX |
$XXX,XXX |
| XXXXXXXX XXXXXXX | XXX XX, XXXX | XXX XXXX |
| XXXXXXXX XXXXXX | XXX XX, XXXX | $450,000 XXX XXXX |
| XXXXXXXX XXXX | XXX XX, XXXX | $614,000 XXX XXXX |
| XXXXXXXX XXXXXX | XXX XX, XXXX | $500,000 XXX XXXX |

Mackenzie King Public School
Elementary: PublicCanadian Martyrs Catholic Elementary School
Elementary: CatholicSt Daniel Catholic Elementary School
Elementary: CatholicCrestview Public School
Elementary: PublicStanley Park Public School
Elementary: PublicFranklin Public School
Elementary: PublicRosemount - U Turn School
Secondary: PublicBluevale Collegiate Institute
Secondary: PublicEastwood Collegiate Institute
Secondary: PublicGrand River Collegiate Institute
Secondary: PublicSt Mary's High School
Secondary: CatholicCameron Heights Collegiate Institute
Secondary: Public- — bath
- — bed
58 Breckenridge Drive, Kitchener, Ontario • N2B 2N9 • Kitchener
- 2 bath
- 3 bed
32 Schweitzer Street, Kitchener, Ontario • N2K 1B4 • Kitchener




