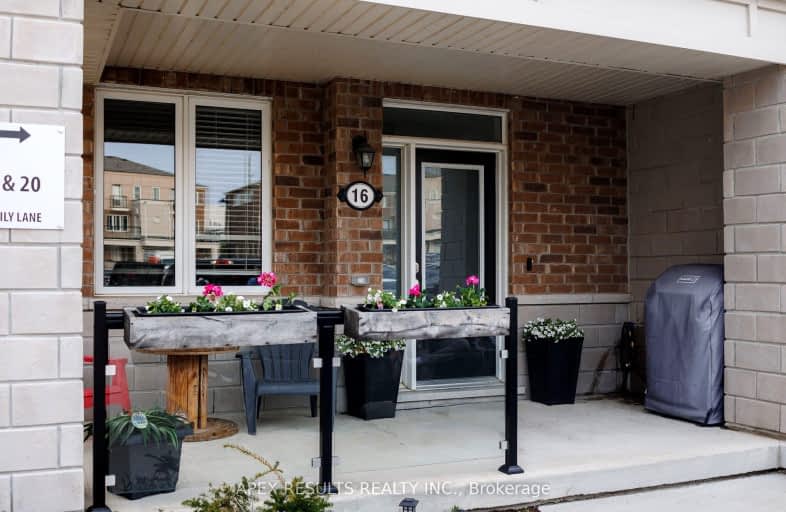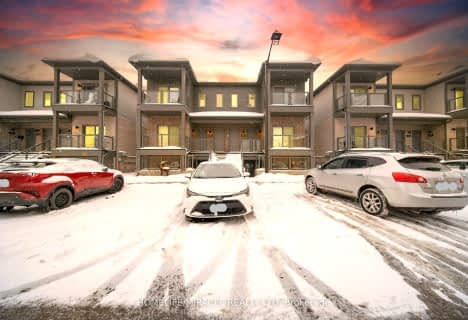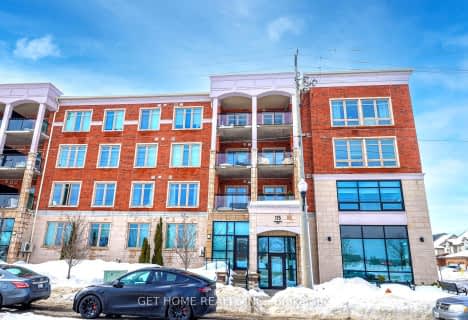Car-Dependent
- Almost all errands require a car.
Some Transit
- Most errands require a car.
Somewhat Bikeable
- Most errands require a car.

Blessed Sacrament Catholic Elementary School
Elementary: CatholicÉÉC Cardinal-Léger
Elementary: CatholicGlencairn Public School
Elementary: PublicJohn Sweeney Catholic Elementary School
Elementary: CatholicWilliamsburg Public School
Elementary: PublicJean Steckle Public School
Elementary: PublicForest Heights Collegiate Institute
Secondary: PublicKitchener Waterloo Collegiate and Vocational School
Secondary: PublicEastwood Collegiate Institute
Secondary: PublicHuron Heights Secondary School
Secondary: PublicSt Mary's High School
Secondary: CatholicCameron Heights Collegiate Institute
Secondary: Public-
Seabrook Park
Kitchener ON N2R 0E7 0.12km -
Hewitt Park
Kitchener ON N2R 0G3 0.34km -
Banffshire Park
Banffshire St, Kitchener ON 1.59km
-
CIBC
1188 Fischer-Hallman Rd (at Westmount Rd E), Kitchener ON N2E 0B7 2.18km -
RBC Royal Bank
715 Fischer-Hallman Rd (at Ottawa), Kitchener ON N2E 4E9 3.4km -
TD Bank Financial Group
300 Bleams Rd, Kitchener ON N2E 2N1 3.51km
- 2 bath
- 3 bed
- 1000 sqft
107-175 Commonwealth Street, Kitchener, Ontario • N2E 0H4 • Kitchener
- 2 bath
- 2 bed
- 900 sqft
205-175 Commonwealth Street, Kitchener, Ontario • N2E 0H4 • Kitchener







