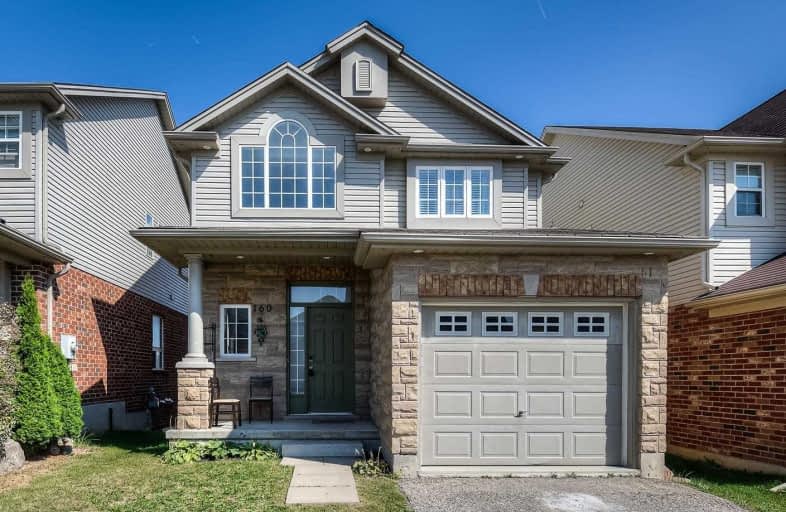Sold on Dec 30, 2019
Note: Property is not currently for sale or for rent.

-
Type: Detached
-
Style: 2-Storey
-
Lot Size: 30 x 111 Feet
-
Age: 6-15 years
-
Taxes: $3,725 per year
-
Days on Site: 40 Days
-
Added: Jan 02, 2020 (1 month on market)
-
Updated:
-
Last Checked: 2 months ago
-
MLS®#: X4639023
-
Listed By: Re/max realty one inc., brokerage
Spacious And Bright Home Located In Idyllic Family Friendly Neighborhood! Revel In Its Close Proximity To Schools,Playgrounds, Tennis & Basketball Courts! Bring Out The Outdoorsy Side In You By Hiking The Eden Oak Trail Situated Just Walking Distance From You! This 2-Storey Home Offers, Fully Open Concept Main Floor With W/O To Deck & Eat-In Kitchen Complete With Stainless Appliances. Enjoy Gatherings In Generously-Sized Living Room,Finished Walk Out Basement
Extras
Natural Light. The Second Floor Encompasses 3 Bedrooms + Den With Plenty Of Room For Sleep And Storage Including Master With Large Walk-In Closet And Ensuite. Basement Holds Pot Lights, Extensive Windows & W/O To Backyard.
Property Details
Facts for 160 Colton Circle, Kitchener
Status
Days on Market: 40
Last Status: Sold
Sold Date: Dec 30, 2019
Closed Date: Feb 19, 2020
Expiry Date: Feb 29, 2020
Sold Price: $603,000
Unavailable Date: Dec 30, 2019
Input Date: Nov 20, 2019
Property
Status: Sale
Property Type: Detached
Style: 2-Storey
Age: 6-15
Area: Kitchener
Availability Date: 60/Tba
Assessment Amount: $337,500
Assessment Year: 2017
Inside
Bedrooms: 3
Bedrooms Plus: 1
Bathrooms: 3
Kitchens: 1
Rooms: 9
Den/Family Room: Yes
Air Conditioning: Central Air
Fireplace: No
Laundry Level: Lower
Washrooms: 3
Building
Basement: Fin W/O
Basement 2: Finished
Heat Type: Forced Air
Heat Source: Gas
Exterior: Brick
Exterior: Stone
Water Supply: Municipal
Special Designation: Unknown
Parking
Driveway: Private
Garage Spaces: 1
Garage Type: Attached
Covered Parking Spaces: 1
Total Parking Spaces: 3
Fees
Tax Year: 2019
Tax Legal Description: Lot 17, Plan 58M-336, Kitchener. S/T Easement...
Taxes: $3,725
Land
Cross Street: Pebblecreek Dr
Municipality District: Kitchener
Fronting On: West
Parcel Number: 227132644
Pool: None
Sewer: Sewers
Lot Depth: 111 Feet
Lot Frontage: 30 Feet
Acres: < .50
Rooms
Room details for 160 Colton Circle, Kitchener
| Type | Dimensions | Description |
|---|---|---|
| Kitchen Main | 3.59 x 3.05 | |
| Dining Main | 4.21 x 3.17 | |
| Living Main | 3.68 x 6.33 | |
| Bathroom Main | - | 2 Pc Bath |
| 2nd Br 2nd | 3.81 x 3.23 | |
| 3rd Br 2nd | 3.66 x 3.23 | |
| Master 2nd | 4.61 x 4.32 | |
| Bathroom 2nd | - | 3 Pc Ensuite |
| Bathroom 2nd | - | 4 Pc Bath |
| Office 2nd | 1.66 x 1.73 | |
| Rec Bsmt | 8.21 x 6.13 |
| XXXXXXXX | XXX XX, XXXX |
XXXX XXX XXXX |
$XXX,XXX |
| XXX XX, XXXX |
XXXXXX XXX XXXX |
$XXX,XXX | |
| XXXXXXXX | XXX XX, XXXX |
XXXXXX XXX XXXX |
$X,XXX |
| XXX XX, XXXX |
XXXXXX XXX XXXX |
$X,XXX | |
| XXXXXXXX | XXX XX, XXXX |
XXXXXXXX XXX XXXX |
|
| XXX XX, XXXX |
XXXXXX XXX XXXX |
$XXX,XXX | |
| XXXXXXXX | XXX XX, XXXX |
XXXX XXX XXXX |
$XXX,XXX |
| XXX XX, XXXX |
XXXXXX XXX XXXX |
$XXX,XXX |
| XXXXXXXX XXXX | XXX XX, XXXX | $603,000 XXX XXXX |
| XXXXXXXX XXXXXX | XXX XX, XXXX | $639,900 XXX XXXX |
| XXXXXXXX XXXXXX | XXX XX, XXXX | $2,030 XXX XXXX |
| XXXXXXXX XXXXXX | XXX XX, XXXX | $2,000 XXX XXXX |
| XXXXXXXX XXXXXXXX | XXX XX, XXXX | XXX XXXX |
| XXXXXXXX XXXXXX | XXX XX, XXXX | $595,000 XXX XXXX |
| XXXXXXXX XXXX | XXX XX, XXXX | $560,000 XXX XXXX |
| XXXXXXXX XXXXXX | XXX XX, XXXX | $529,900 XXX XXXX |

Chicopee Hills Public School
Elementary: PublicCrestview Public School
Elementary: PublicHoward Robertson Public School
Elementary: PublicLackner Woods Public School
Elementary: PublicBreslau Public School
Elementary: PublicSaint John Paul II Catholic Elementary School
Elementary: CatholicRosemount - U Turn School
Secondary: PublicÉSC Père-René-de-Galinée
Secondary: CatholicPreston High School
Secondary: PublicEastwood Collegiate Institute
Secondary: PublicGrand River Collegiate Institute
Secondary: PublicSt Mary's High School
Secondary: Catholic- 2 bath
- 3 bed
- 700 sqft
82 Conway Drive, Kitchener, Ontario • N2A 2C5 • Kitchener
- 2 bath
- 3 bed
- 1500 sqft
94 Nipigon Street, Kitchener, Ontario • N2B 3N7 • Kitchener
- 3 bath
- 3 bed
84 Wimbleton Crescent, Kitchener, Ontario • N2B 3K5 • Kitchener



