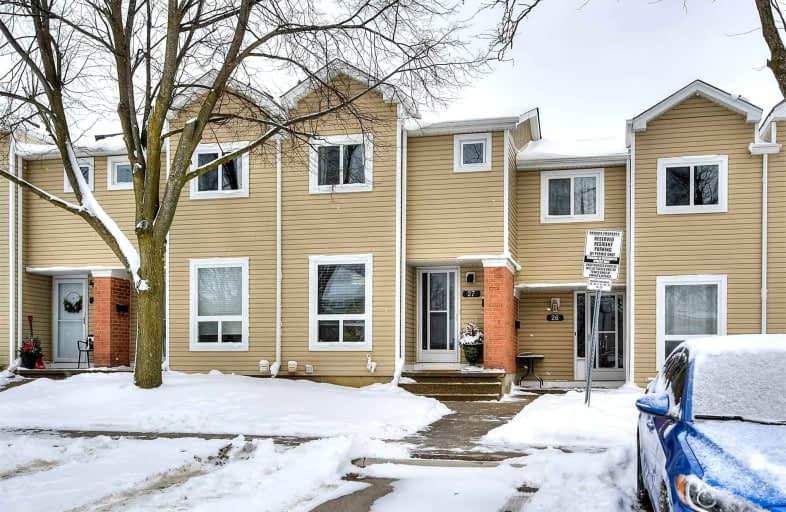Somewhat Walkable
- Some errands can be accomplished on foot.
57
/100
Some Transit
- Most errands require a car.
46
/100
Bikeable
- Some errands can be accomplished on bike.
56
/100

Monsignor Haller Catholic Elementary School
Elementary: Catholic
1.20 km
Alpine Public School
Elementary: Public
1.15 km
Blessed Sacrament Catholic Elementary School
Elementary: Catholic
0.32 km
Our Lady of Grace Catholic Elementary School
Elementary: Catholic
1.24 km
ÉÉC Cardinal-Léger
Elementary: Catholic
0.29 km
Glencairn Public School
Elementary: Public
0.62 km
Forest Heights Collegiate Institute
Secondary: Public
3.52 km
Kitchener Waterloo Collegiate and Vocational School
Secondary: Public
5.47 km
Eastwood Collegiate Institute
Secondary: Public
3.82 km
Huron Heights Secondary School
Secondary: Public
2.20 km
St Mary's High School
Secondary: Catholic
1.60 km
Cameron Heights Collegiate Institute
Secondary: Public
3.91 km
-
Lion's Park
20 Rittenhouse Rd (at Block Line Rd.), Kitchener ON N2E 2M9 0.38km -
McLennan Park
902 Ottawa St S (Strasburg Rd.), Kitchener ON N2E 1T4 0.85km -
McLennan Dog Park
901 Ottawa St S, Kitchener ON 0.97km
-
RBC Royal Bank
795 Ottawa St S, Kitchener ON N2E 0A5 1.41km -
BMO Bank of Montreal
795 Ottawa St S (at Strasburg Rd), Kitchener ON N2E 0A5 1.43km -
Bitcoin Depot - Bitcoin ATM
1606 Battler Rd, Kitchener ON N2R 0C9 2.28km
More about this building
View 160 Rittenhouse Road, Kitchener

