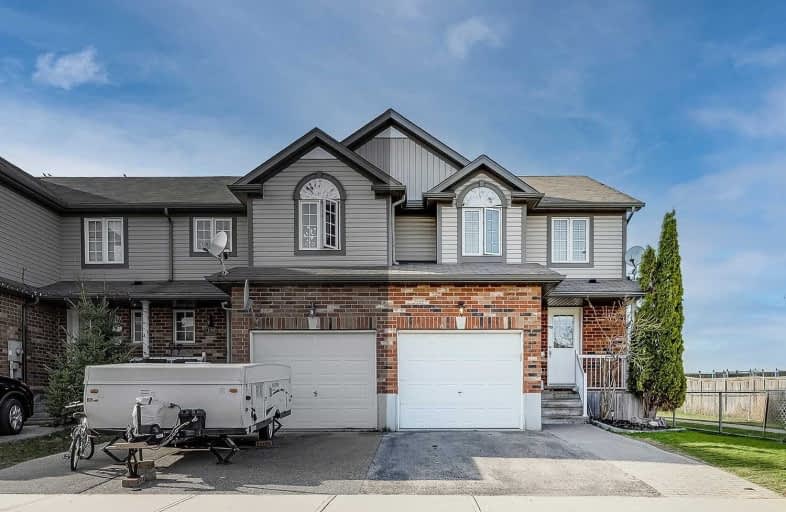
St Mark Catholic Elementary School
Elementary: Catholic
0.89 km
Meadowlane Public School
Elementary: Public
0.68 km
St Paul Catholic Elementary School
Elementary: Catholic
1.71 km
Driftwood Park Public School
Elementary: Public
0.71 km
Westheights Public School
Elementary: Public
0.88 km
W.T. Townshend Public School
Elementary: Public
1.24 km
Forest Heights Collegiate Institute
Secondary: Public
1.48 km
Kitchener Waterloo Collegiate and Vocational School
Secondary: Public
5.01 km
Resurrection Catholic Secondary School
Secondary: Catholic
3.45 km
Huron Heights Secondary School
Secondary: Public
5.39 km
St Mary's High School
Secondary: Catholic
4.80 km
Cameron Heights Collegiate Institute
Secondary: Public
5.17 km





