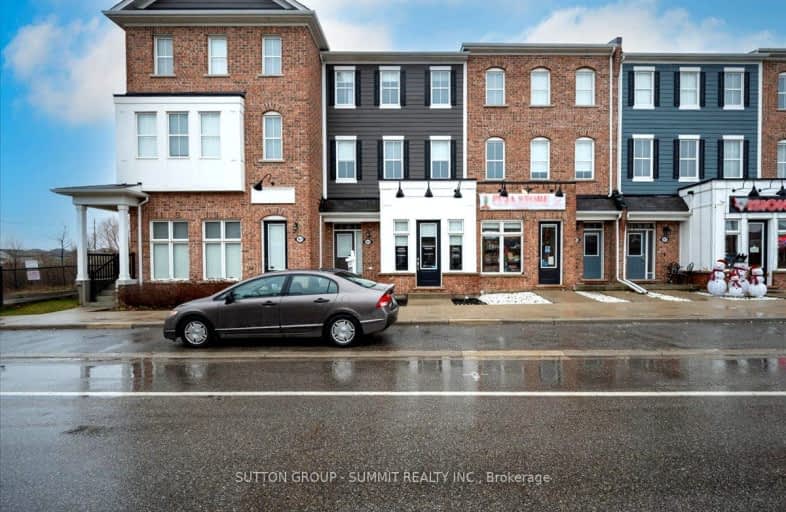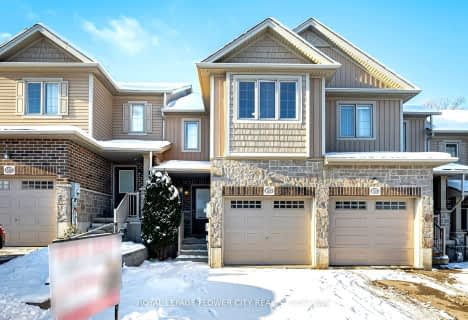Car-Dependent
- Almost all errands require a car.
22
/100
Some Transit
- Most errands require a car.
27
/100
Somewhat Bikeable
- Most errands require a car.
37
/100

Blessed Sacrament Catholic Elementary School
Elementary: Catholic
2.42 km
ÉÉC Cardinal-Léger
Elementary: Catholic
2.49 km
Glencairn Public School
Elementary: Public
2.67 km
John Sweeney Catholic Elementary School
Elementary: Catholic
0.56 km
Williamsburg Public School
Elementary: Public
2.06 km
Jean Steckle Public School
Elementary: Public
0.67 km
Forest Heights Collegiate Institute
Secondary: Public
4.93 km
Kitchener Waterloo Collegiate and Vocational School
Secondary: Public
7.80 km
Eastwood Collegiate Institute
Secondary: Public
6.46 km
Huron Heights Secondary School
Secondary: Public
2.35 km
St Mary's High School
Secondary: Catholic
4.14 km
Cameron Heights Collegiate Institute
Secondary: Public
6.56 km
-
Sophia Park
Kitchener ON 0.5km -
Tartan Park
Kitchener ON 1.06km -
Banffshire Park
Banffshire St, Kitchener ON 1.68km
-
TD Bank Financial Group
1187 Fischer Hallman Rd (at Max Becker Dr), Kitchener ON N2E 4H9 2.3km -
RBC Royal Bank
715 Fischer-Hallman Rd (at Ottawa), Kitchener ON N2E 4E9 3.45km -
BMO Bank of Montreal
795 Ottawa St S (at Strasburg Rd), Kitchener ON N2E 0A5 3.99km













