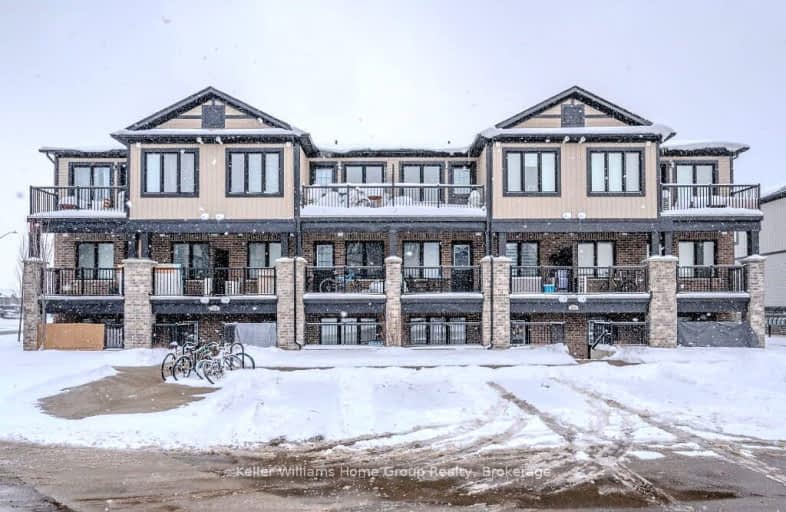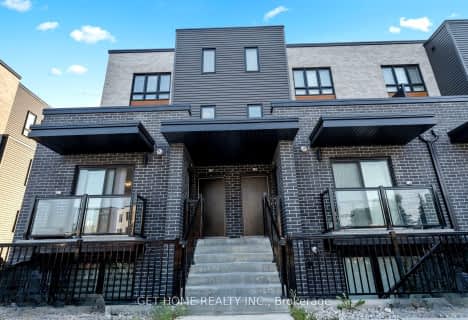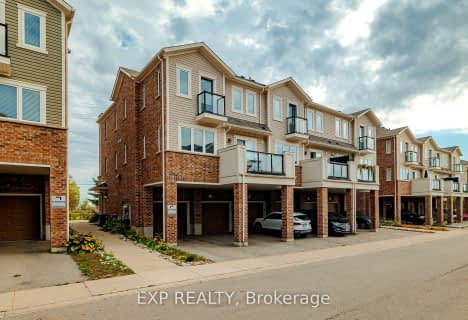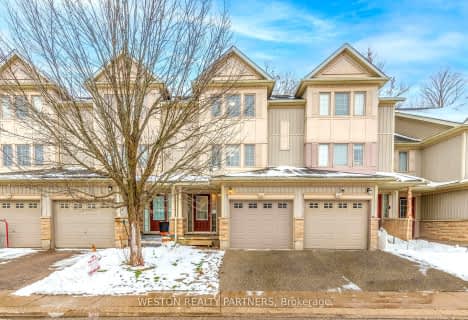
Blessed Sacrament Catholic Elementary School
Elementary: CatholicÉÉC Cardinal-Léger
Elementary: CatholicGlencairn Public School
Elementary: PublicBrigadoon Public School
Elementary: PublicJohn Sweeney Catholic Elementary School
Elementary: CatholicJean Steckle Public School
Elementary: PublicForest Heights Collegiate Institute
Secondary: PublicKitchener Waterloo Collegiate and Vocational School
Secondary: PublicEastwood Collegiate Institute
Secondary: PublicHuron Heights Secondary School
Secondary: PublicSt Mary's High School
Secondary: CatholicCameron Heights Collegiate Institute
Secondary: Public-
Banffshire Park
Banffshire St, Kitchener ON 0.41km -
West Oak Park
Kitchener ON N2R 0K7 1.65km -
Carlyle Park
Pioneer Dr, Kitchener ON 2.24km
-
CIBC Cash Dispenser
1178 Fischer Hallman Rd, Kitchener ON N2E 3Z3 2.92km -
President's Choice Financial ATM
700 Strasburg Rd, Kitchener ON N2E 2M2 3.01km -
Localcoin Bitcoin ATM - Little Short Stop
1450 Block Line Rd (Homer Watson blvd), Kitchener ON N2C 0A5 3.73km
- 2 bath
- 3 bed
- 1200 sqft
E-1662 FISCHER HALLMAN Road, Kitchener, Ontario • N2R 0C6 • Kitchener
- 2 bath
- 3 bed
- 1400 sqft
E32-110 Activa Avenue East, Kitchener, Ontario • N2E 3T3 • Kitchener

















