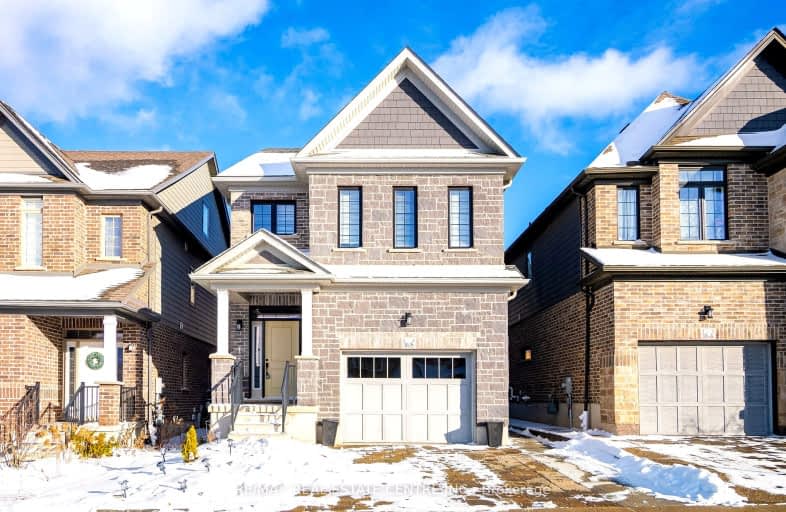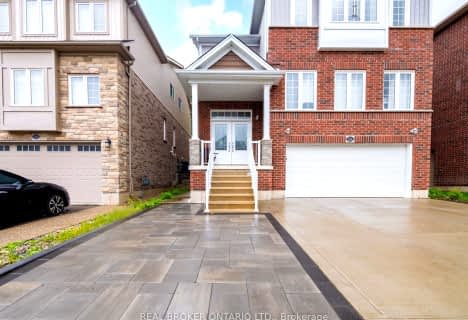Car-Dependent
- Almost all errands require a car.
15
/100
Some Transit
- Most errands require a car.
40
/100
Somewhat Bikeable
- Most errands require a car.
28
/100

Groh Public School
Elementary: Public
1.37 km
St Timothy Catholic Elementary School
Elementary: Catholic
0.88 km
Pioneer Park Public School
Elementary: Public
1.38 km
St Kateri Tekakwitha Catholic Elementary School
Elementary: Catholic
1.16 km
Brigadoon Public School
Elementary: Public
1.00 km
J W Gerth Public School
Elementary: Public
0.30 km
ÉSC Père-René-de-Galinée
Secondary: Catholic
6.60 km
Eastwood Collegiate Institute
Secondary: Public
6.29 km
Huron Heights Secondary School
Secondary: Public
2.23 km
Grand River Collegiate Institute
Secondary: Public
8.09 km
St Mary's High School
Secondary: Catholic
4.44 km
Cameron Heights Collegiate Institute
Secondary: Public
7.40 km
-
Thomas Slee Park
1.17km -
Pioneer Park
1.74km -
Sophia Park
Kitchener ON 3.6km
-
TD Bank Financial Group
123 Pioneer Dr, Kitchener ON N2P 2A3 1.36km -
TD Bank Financial Group
10 Manitou Dr, Kitchener ON N2C 2N3 3.86km -
Localcoin Bitcoin ATM - Hasty Market
3101 Kingsway Dr, Kitchener ON N2C 2M5 4.27km




