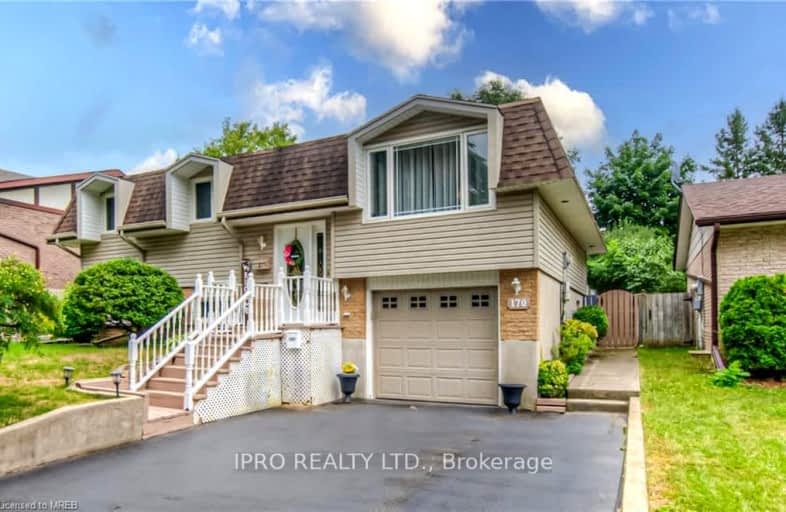Car-Dependent
- Most errands require a car.
29
/100
Some Transit
- Most errands require a car.
38
/100
Somewhat Bikeable
- Most errands require a car.
36
/100

Groh Public School
Elementary: Public
2.13 km
St Timothy Catholic Elementary School
Elementary: Catholic
0.88 km
Pioneer Park Public School
Elementary: Public
0.88 km
St Kateri Tekakwitha Catholic Elementary School
Elementary: Catholic
0.38 km
Brigadoon Public School
Elementary: Public
0.80 km
J W Gerth Public School
Elementary: Public
1.07 km
Rosemount - U Turn School
Secondary: Public
8.04 km
Eastwood Collegiate Institute
Secondary: Public
5.58 km
Huron Heights Secondary School
Secondary: Public
1.49 km
Grand River Collegiate Institute
Secondary: Public
7.52 km
St Mary's High School
Secondary: Catholic
3.64 km
Cameron Heights Collegiate Institute
Secondary: Public
6.62 km
-
Windrush Park
Autumn Ridge Trail, Kitchener ON 1.87km -
Banffshire Park
Banffshire St, Kitchener ON 1.94km -
Palm Tree Park
2.06km
-
President's Choice Financial ATM
123 Pioneer Pk, Kitchener ON N2P 1K8 1.46km -
Mennonite Savings and Credit Union
1265 Strasburg Rd, Kitchener ON N2R 1S6 2.65km -
RBC Royal Bank
1321 Courtland Ave E, Kitchener ON N2C 1K8 3.21km





