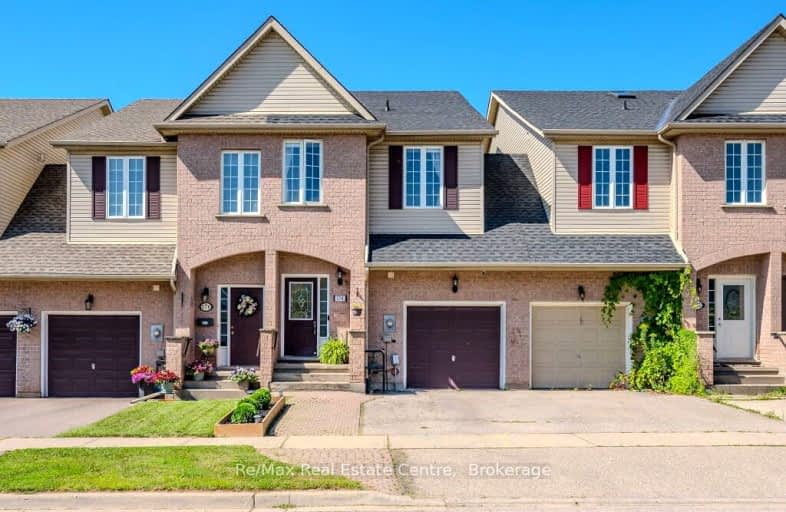Somewhat Walkable
- Some errands can be accomplished on foot.
51
/100
Some Transit
- Most errands require a car.
45
/100
Somewhat Bikeable
- Most errands require a car.
46
/100

St Mark Catholic Elementary School
Elementary: Catholic
1.19 km
Meadowlane Public School
Elementary: Public
0.87 km
St Paul Catholic Elementary School
Elementary: Catholic
1.65 km
Driftwood Park Public School
Elementary: Public
1.15 km
Westheights Public School
Elementary: Public
1.27 km
W.T. Townshend Public School
Elementary: Public
0.83 km
Forest Heights Collegiate Institute
Secondary: Public
1.55 km
Kitchener Waterloo Collegiate and Vocational School
Secondary: Public
5.04 km
Resurrection Catholic Secondary School
Secondary: Catholic
3.78 km
Huron Heights Secondary School
Secondary: Public
4.95 km
St Mary's High School
Secondary: Catholic
4.42 km
Cameron Heights Collegiate Institute
Secondary: Public
4.99 km
-
Lynnvalley Park
Kitchener ON 0.38km -
Windale Park
Kitchener ON N2E 3H4 1.53km -
Yellow Birch Park
Yellow Birch Dr, Kitchener ON 1.58km
-
TD Bank Financial Group
1187 Fischer Hallman Rd (at Max Becker Dr), Kitchener ON N2E 4H9 1.91km -
TD Canada Trust ATM
875 Highland Rd W, Kitchener ON N2N 2Y2 2km -
RBC Royal Bank
775 Highland Rd W, Kitchener ON N2M 5P5 2.23km










