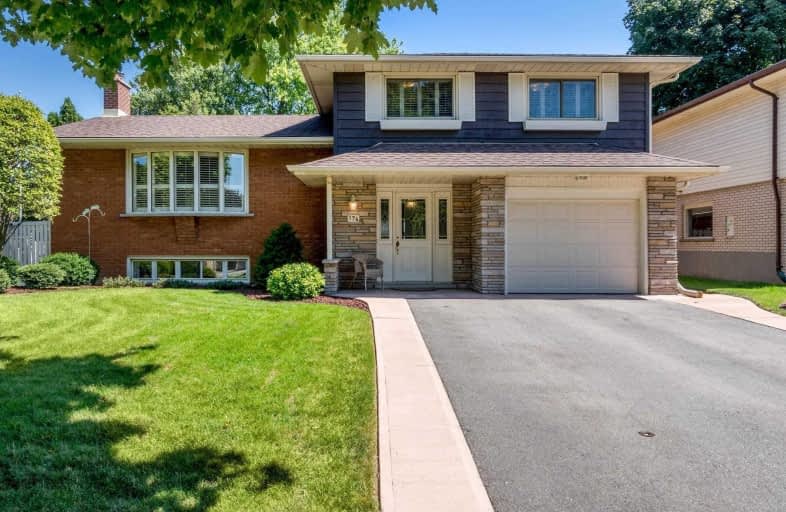
Video Tour

Mackenzie King Public School
Elementary: Public
1.54 km
Canadian Martyrs Catholic Elementary School
Elementary: Catholic
1.08 km
St Daniel Catholic Elementary School
Elementary: Catholic
0.92 km
Crestview Public School
Elementary: Public
0.12 km
Stanley Park Public School
Elementary: Public
0.64 km
Franklin Public School
Elementary: Public
1.22 km
Rosemount - U Turn School
Secondary: Public
1.77 km
Bluevale Collegiate Institute
Secondary: Public
5.46 km
Eastwood Collegiate Institute
Secondary: Public
2.33 km
Grand River Collegiate Institute
Secondary: Public
0.44 km
St Mary's High School
Secondary: Catholic
4.51 km
Cameron Heights Collegiate Institute
Secondary: Public
3.56 km





