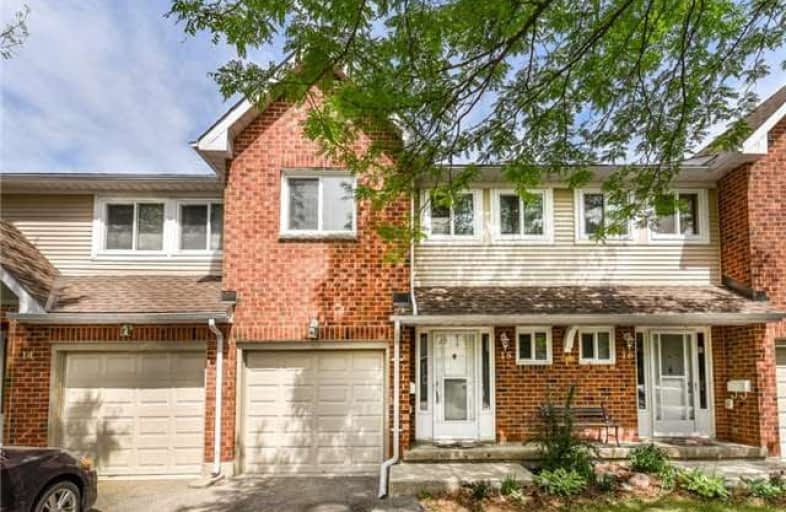Very Walkable
- Most errands can be accomplished on foot.
71
/100
Good Transit
- Some errands can be accomplished by public transportation.
50
/100
Very Bikeable
- Most errands can be accomplished on bike.
77
/100

St Mark Catholic Elementary School
Elementary: Catholic
1.63 km
St Paul Catholic Elementary School
Elementary: Catholic
1.10 km
Westmount Public School
Elementary: Public
1.74 km
Southridge Public School
Elementary: Public
0.65 km
Queensmount Public School
Elementary: Public
0.95 km
A R Kaufman Public School
Elementary: Public
0.97 km
Forest Heights Collegiate Institute
Secondary: Public
0.97 km
Kitchener Waterloo Collegiate and Vocational School
Secondary: Public
2.64 km
Bluevale Collegiate Institute
Secondary: Public
4.91 km
Waterloo Collegiate Institute
Secondary: Public
5.06 km
Resurrection Catholic Secondary School
Secondary: Catholic
2.09 km
Cameron Heights Collegiate Institute
Secondary: Public
3.50 km
-
Crater Park
0.58km -
Cloverdale Park
1.24km -
Bankside Park
Kitchener ON N2N 3K3 1.45km
-
BMO Bank of Montreal
875 Highland Rd W (at Fischer Hallman Rd), Kitchener ON N2N 2Y2 0.63km -
Scotiabank
491 Highland Rd W (at Westmount Rd. W.), Kitchener ON N2M 5K2 0.69km -
TD Bank Financial Group
320 the Boardwalk (University Ave), Waterloo ON N2T 0A6 3.19km


