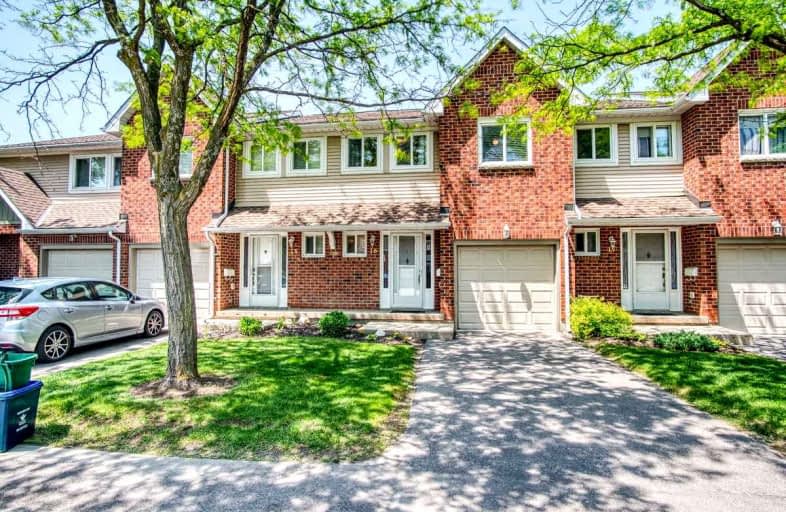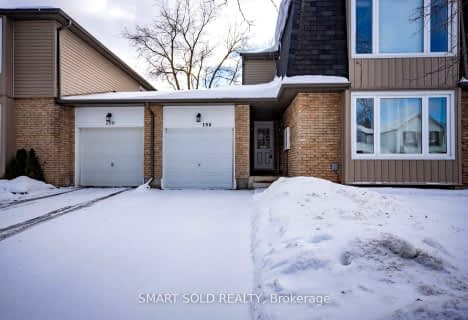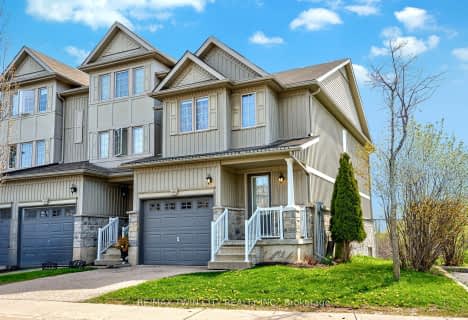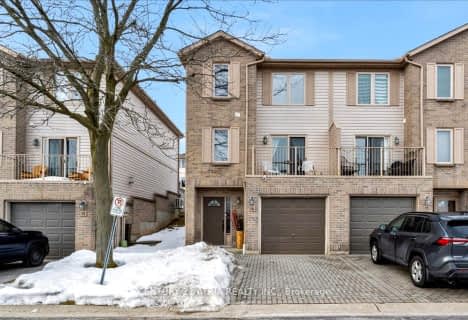Very Walkable
- Most errands can be accomplished on foot.
Good Transit
- Some errands can be accomplished by public transportation.
Very Bikeable
- Most errands can be accomplished on bike.

St Mark Catholic Elementary School
Elementary: CatholicSt Paul Catholic Elementary School
Elementary: CatholicWestmount Public School
Elementary: PublicSouthridge Public School
Elementary: PublicQueensmount Public School
Elementary: PublicA R Kaufman Public School
Elementary: PublicForest Heights Collegiate Institute
Secondary: PublicKitchener Waterloo Collegiate and Vocational School
Secondary: PublicBluevale Collegiate Institute
Secondary: PublicWaterloo Collegiate Institute
Secondary: PublicResurrection Catholic Secondary School
Secondary: CatholicCameron Heights Collegiate Institute
Secondary: Public-
Crater Park
0.58km -
Cloverdale Park
1.24km -
Bankside Park
Kitchener ON N2N 3K3 1.45km
-
BMO Bank of Montreal
875 Highland Rd W (at Fischer Hallman Rd), Kitchener ON N2N 2Y2 0.63km -
Scotiabank
491 Highland Rd W (at Westmount Rd. W.), Kitchener ON N2M 5K2 0.69km -
TD Bank Financial Group
320 the Boardwalk (University Ave), Waterloo ON N2T 0A6 3.19km
- 1 bath
- 3 bed
- 900 sqft
198 Silver Aspen Crescent, Kitchener, Ontario • N2N 1J1 • Kitchener
- 1 bath
- 3 bed
- 1000 sqft
12-950 Highland Road West, Kitchener, Ontario • N2N 0A5 • Kitchener
- 2 bath
- 3 bed
- 1800 sqft
C20-20 David Bergey Drive, Kitchener, Ontario • N2E 0B1 • Kitchener
- 1 bath
- 3 bed
- 900 sqft
169 Elm Ridge Drive South, Kitchener, Ontario • N2N 1L7 • Kitchener














