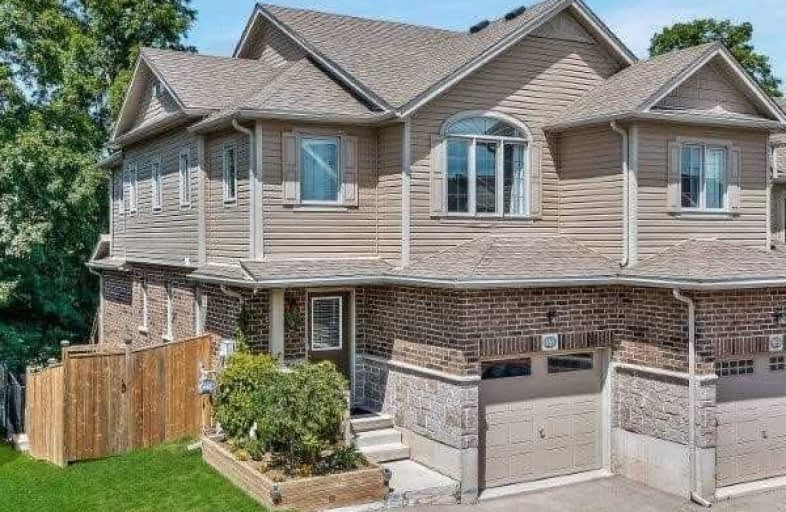Sold on Aug 25, 2020
Note: Property is not currently for sale or for rent.

-
Type: Att/Row/Twnhouse
-
Style: 2-Storey
-
Size: 1100 sqft
-
Lot Size: 35 x 99.53 Feet
-
Age: 6-15 years
-
Taxes: $3,595 per year
-
Days on Site: 8 Days
-
Added: Aug 17, 2020 (1 week on market)
-
Updated:
-
Last Checked: 3 months ago
-
MLS®#: X4877146
-
Listed By: Re/max twin city realty inc., brokerage
This Energystar? Rated, Freehold, End-Unit Townhome Is Located In A Family-Friendly Neighbourhood, Has A Walkout Basement, Parking For 3 Vehicles And It Backs Onto Greenspace. This Open Concept Main Floor, Features Evoke Luxury Vinyl Flooring Throughout, A Powder Room And A Beautiful Bright Family Room. The Kitchen Features Plenty Of Counter Space, Double Sinks, Large Subway Tile Backsplash And There's Also A Generous Dinette. This Fully Fenced, Peaceful & ..
Extras
Prvt Bckyrd Features A Beautiful 2-Level Deck & You're Surrounded By Mature Trees. This Unspoiled Bsmt Awaits Your Finishing Touches. There's Plenty Of Potential For A Rec Rm/Bdrm/Off**Interboard Listing: Kitchener - Waterloo R.E. Assoc**
Property Details
Facts for 181 Maitland Street, Kitchener
Status
Days on Market: 8
Last Status: Sold
Sold Date: Aug 25, 2020
Closed Date: Oct 15, 2020
Expiry Date: Jan 05, 2021
Sold Price: $631,000
Unavailable Date: Aug 25, 2020
Input Date: Aug 19, 2020
Prior LSC: Listing with no contract changes
Property
Status: Sale
Property Type: Att/Row/Twnhouse
Style: 2-Storey
Size (sq ft): 1100
Age: 6-15
Area: Kitchener
Availability Date: Tbd / Flex
Inside
Bedrooms: 3
Bathrooms: 3
Kitchens: 1
Rooms: 6
Den/Family Room: No
Air Conditioning: Central Air
Fireplace: No
Laundry Level: Lower
Central Vacuum: N
Washrooms: 3
Building
Basement: Full
Basement 2: Unfinished
Heat Type: Forced Air
Heat Source: Gas
Exterior: Brick
Exterior: Vinyl Siding
Elevator: N
Water Supply: Municipal
Special Designation: Unknown
Parking
Driveway: Pvt Double
Garage Spaces: 1
Garage Type: Attached
Covered Parking Spaces: 2
Total Parking Spaces: 3
Fees
Tax Year: 2020
Tax Legal Description: Lot 21, Plan 58M531, City Of Kitchener
Taxes: $3,595
Highlights
Feature: Grnbelt/Cons
Feature: Park
Feature: Public Transit
Feature: School
Land
Cross Street: Rochefort St
Municipality District: Kitchener
Fronting On: North
Pool: None
Sewer: Sewers
Lot Depth: 99.53 Feet
Lot Frontage: 35 Feet
Lot Irregularities: 25.66 Ft X 99.53 Ft X
Acres: < .50
Additional Media
- Virtual Tour: https://unbranded.youriguide.com/181_maitland_st_kitchener_on
Rooms
Room details for 181 Maitland Street, Kitchener
| Type | Dimensions | Description |
|---|---|---|
| Dining Main | 4.27 x 2.74 | |
| Kitchen Main | 2.74 x 2.74 | |
| Living Main | 3.35 x 5.18 | |
| 2nd Br 2nd | 3.96 x 2.74 | |
| 3rd Br 2nd | 3.66 x 2.74 | |
| Master 2nd | 4.27 x 3.66 | |
| Utility Bsmt | 3.66 x 1.52 | |
| Other Bsmt | 8.23 x 5.18 |
| XXXXXXXX | XXX XX, XXXX |
XXXX XXX XXXX |
$XXX,XXX |
| XXX XX, XXXX |
XXXXXX XXX XXXX |
$XXX,XXX |
| XXXXXXXX XXXX | XXX XX, XXXX | $631,000 XXX XXXX |
| XXXXXXXX XXXXXX | XXX XX, XXXX | $500,000 XXX XXXX |

Blessed Sacrament Catholic Elementary School
Elementary: CatholicÉÉC Cardinal-Léger
Elementary: CatholicGlencairn Public School
Elementary: PublicBrigadoon Public School
Elementary: PublicJohn Sweeney Catholic Elementary School
Elementary: CatholicJean Steckle Public School
Elementary: PublicForest Heights Collegiate Institute
Secondary: PublicKitchener Waterloo Collegiate and Vocational School
Secondary: PublicEastwood Collegiate Institute
Secondary: PublicHuron Heights Secondary School
Secondary: PublicSt Mary's High School
Secondary: CatholicCameron Heights Collegiate Institute
Secondary: Public

