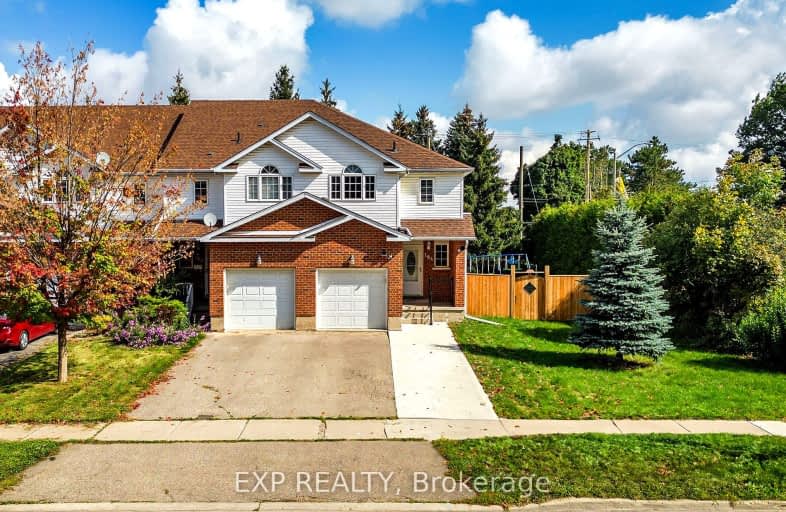Somewhat Walkable
- Some errands can be accomplished on foot.
60
/100
Good Transit
- Some errands can be accomplished by public transportation.
50
/100
Bikeable
- Some errands can be accomplished on bike.
67
/100

Monsignor Haller Catholic Elementary School
Elementary: Catholic
1.22 km
Queen Elizabeth Public School
Elementary: Public
1.10 km
Alpine Public School
Elementary: Public
0.36 km
Our Lady of Grace Catholic Elementary School
Elementary: Catholic
0.27 km
ÉÉC Cardinal-Léger
Elementary: Catholic
1.70 km
Country Hills Public School
Elementary: Public
1.16 km
Rosemount - U Turn School
Secondary: Public
4.73 km
Forest Heights Collegiate Institute
Secondary: Public
3.54 km
Eastwood Collegiate Institute
Secondary: Public
2.38 km
Huron Heights Secondary School
Secondary: Public
3.23 km
St Mary's High School
Secondary: Catholic
0.79 km
Cameron Heights Collegiate Institute
Secondary: Public
2.50 km
-
McLennan Park
902 Ottawa St S (Strasburg Rd.), Kitchener ON N2E 1T4 0.85km -
Radcliffe Park
Radcliffe Dr, Kitchener ON N2E 1Z5 1.74km -
Rockway Gardens
11 Floral Cres, Kitchener ON N2G 4N9 2.14km
-
BMO Bank of Montreal
795 Ottawa St S (at Strasburg Rd), Kitchener ON N2E 0A5 0.85km -
CIBC
245C Strasburg Rd, Kitchener ON N2E 3W7 0.88km -
President's Choice Financial ATM
700 Strasburg Rd, Kitchener ON N2E 2M2 1.06km







