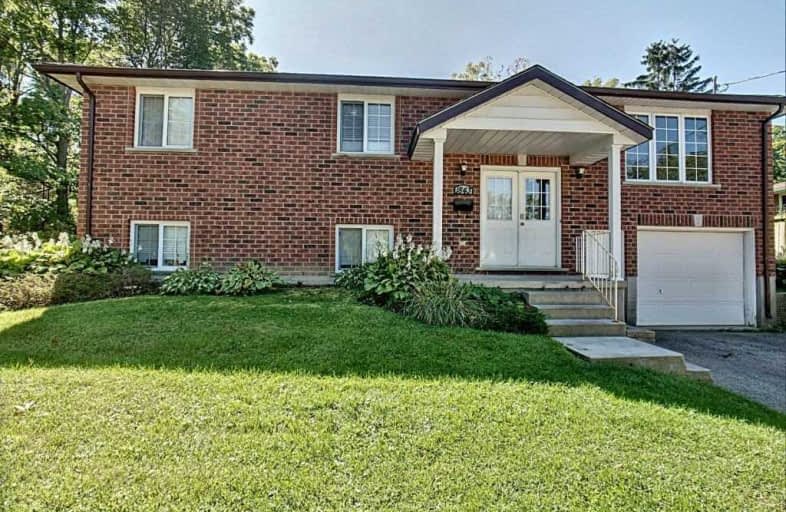Sold on Jul 14, 2017
Note: Property is not currently for sale or for rent.

-
Type: Detached
-
Style: Bungalow-Raised
-
Lot Size: 93 x 63 Feet
-
Age: 16-30 years
-
Taxes: $4,242 per year
-
Days on Site: 25 Days
-
Added: Dec 19, 2024 (3 weeks on market)
-
Updated:
-
Last Checked: 2 months ago
-
MLS®#: X11245108
-
Listed By: Royal lepage royal city realty brokerage
Six bedroom raised bungalow near Conestoga College and the 401 but tucked away into a quiet neighbourhood with the Grand River visible from across the road! This home has been maintained over the years, and offers a carpet-free main floor. There is hardwood flooring that runs through the living room and the three bedrooms. The kitchen has a sliding door that leads to a spacious deck area. The master bedroom features a huge walk-in closet and a 4 pc ensuite. Downstairs are three more bedrooms, a den area, 3 pc bath and laundry/utility room. There is a separate entry through the single wide, 14'x23' garage with mandoor. Furnace was replaced in 2016, shingles were replaced in 2015. In the past, the property has generated $3000/month or $36,000/year in rent! Great opportunity for an investor with the proximity to the school and accessibility of the 401, or for a family to enjoy with the peace of mind of the mortgage helper to perhaps earn some supplementary income!
Property Details
Facts for 1843 Old Mill Road, Kitchener
Status
Days on Market: 25
Last Status: Sold
Sold Date: Jul 14, 2017
Closed Date: Aug 09, 2017
Expiry Date: Sep 15, 2017
Sold Price: $495,000
Unavailable Date: Jul 14, 2017
Input Date: Jun 14, 2017
Prior LSC: Sold
Property
Status: Sale
Property Type: Detached
Style: Bungalow-Raised
Age: 16-30
Area: Kitchener
Availability Date: Flexible
Assessment Amount: $368,000
Assessment Year: 2017
Inside
Bedrooms: 3
Bedrooms Plus: 3
Bathrooms: 3
Kitchens: 1
Rooms: 7
Air Conditioning: None
Fireplace: No
Laundry: Ensuite
Washrooms: 3
Building
Basement: Finished
Basement 2: Sep Entrance
Heat Type: Forced Air
Heat Source: Gas
Exterior: Brick
Elevator: N
Green Verification Status: N
Water Supply: Municipal
Special Designation: Unknown
Parking
Driveway: Other
Garage Spaces: 1
Garage Type: Attached
Covered Parking Spaces: 2
Total Parking Spaces: 3
Fees
Tax Year: 2017
Tax Legal Description: PT LT 100-101 PL 578 TWP OF WATERLOO; PT ELGIN ST PL 578 TWP OF
Taxes: $4,242
Land
Cross Street: Pinnacle Drive
Municipality District: Kitchener
Parcel Number: 226260163
Pool: None
Sewer: Sewers
Lot Depth: 63 Feet
Lot Frontage: 93 Feet
Acres: < .50
Zoning: R-3 (319U)
Rooms
Room details for 1843 Old Mill Road, Kitchener
| Type | Dimensions | Description |
|---|---|---|
| Kitchen Main | 3.65 x 4.26 | Eat-In Kitchen |
| Living Main | 3.81 x 4.26 | |
| Bathroom Main | - | |
| Prim Bdrm Main | 3.04 x 4.11 | |
| Br Main | 3.20 x 3.96 | |
| Br Main | 2.74 x 3.35 | |
| Bathroom Main | - | |
| Br Bsmt | 2.69 x 3.37 | |
| Br Bsmt | 3.73 x 3.37 | |
| Br Bsmt | 2.59 x 2.54 | |
| Bathroom Bsmt | - | |
| Den Bsmt | 2.36 x 3.32 |
| XXXXXXXX | XXX XX, XXXX |
XXXX XXX XXXX |
$XXX,XXX |
| XXX XX, XXXX |
XXXXXX XXX XXXX |
$XXX,XXX | |
| XXXXXXXX | XXX XX, XXXX |
XXXX XXX XXXX |
$XXX,XXX |
| XXX XX, XXXX |
XXXXXX XXX XXXX |
$XXX,XXX |
| XXXXXXXX XXXX | XXX XX, XXXX | $495,000 XXX XXXX |
| XXXXXXXX XXXXXX | XXX XX, XXXX | $509,000 XXX XXXX |
| XXXXXXXX XXXX | XXX XX, XXXX | $558,000 XXX XXXX |
| XXXXXXXX XXXXXX | XXX XX, XXXX | $564,900 XXX XXXX |

Groh Public School
Elementary: PublicParkway Public School
Elementary: PublicSt Timothy Catholic Elementary School
Elementary: CatholicPioneer Park Public School
Elementary: PublicDoon Public School
Elementary: PublicJ W Gerth Public School
Elementary: PublicÉSC Père-René-de-Galinée
Secondary: CatholicPreston High School
Secondary: PublicEastwood Collegiate Institute
Secondary: PublicHuron Heights Secondary School
Secondary: PublicGrand River Collegiate Institute
Secondary: PublicSt Mary's High School
Secondary: Catholic