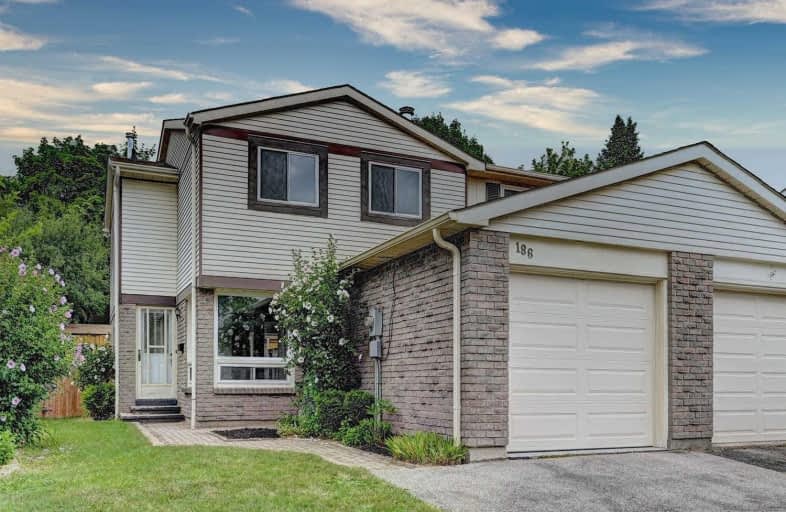Sold on Aug 16, 2020
Note: Property is not currently for sale or for rent.

-
Type: Semi-Detached
-
Style: 2-Storey
-
Size: 1100 sqft
-
Lot Size: 29.99 x 110.19 Feet
-
Age: 31-50 years
-
Taxes: $2,947 per year
-
Days on Site: 5 Days
-
Added: Aug 11, 2020 (5 days on market)
-
Updated:
-
Last Checked: 3 months ago
-
MLS®#: X4866309
-
Listed By: Minrate realty inc., brokerage
Welcome To 186 Bechtel Drive A 3 Bedroom 1305 Sq Ft. Home In The Pioneer Neighborhood. Completely Renovated & Move In Ready With Many New Upgrades Throughout Including Upgraded Flooring, New Kitchen And Upgraded Bathrooms. Main Level Offers Open Concept Living, Dining And Kitchen Area. Fully Finished Lower Level Offers A Spacious Rec Room & 3-Piece Bath.
Extras
Notable Features Include New Attic Insulation, New Carpet On Stairs, Upgraded Electrical Light Fixtures, A Smart Home Nest Thermostat, Water Softener And Owned Hot Water Heater. Conveniently Located Close To Schools, Parks And More!
Property Details
Facts for 186 Bechtel Drive, Kitchener
Status
Days on Market: 5
Last Status: Sold
Sold Date: Aug 16, 2020
Closed Date: Sep 14, 2020
Expiry Date: Nov 30, 2020
Sold Price: $560,000
Unavailable Date: Aug 16, 2020
Input Date: Aug 11, 2020
Prior LSC: Listing with no contract changes
Property
Status: Sale
Property Type: Semi-Detached
Style: 2-Storey
Size (sq ft): 1100
Age: 31-50
Area: Kitchener
Availability Date: Immediate
Assessment Amount: $268,000
Assessment Year: 2016
Inside
Bedrooms: 3
Bathrooms: 3
Kitchens: 1
Rooms: 6
Den/Family Room: No
Air Conditioning: Central Air
Fireplace: Yes
Washrooms: 3
Building
Basement: Finished
Basement 2: Full
Heat Type: Forced Air
Heat Source: Gas
Exterior: Brick
Water Supply: Municipal
Special Designation: Unknown
Parking
Driveway: Private
Garage Spaces: 1
Garage Type: Attached
Covered Parking Spaces: 2
Total Parking Spaces: 3
Fees
Tax Year: 2020
Tax Legal Description: Pt Lt 104 Pl 1455 Kitchener Pt 4 58R2614
Taxes: $2,947
Highlights
Feature: Park
Feature: School
Land
Cross Street: Homer Watson Blvd/Do
Municipality District: Kitchener
Fronting On: East
Parcel Number: 226200226
Pool: None
Sewer: Sewers
Lot Depth: 110.19 Feet
Lot Frontage: 29.99 Feet
Lot Irregularities: Irregular
Acres: < .50
Zoning: Residential
Additional Media
- Virtual Tour: https://tours.panoramicstudio.ca/1668076?idx=1
Rooms
Room details for 186 Bechtel Drive, Kitchener
| Type | Dimensions | Description |
|---|---|---|
| Living Main | 2.74 x 3.65 | |
| Dining Main | 3.50 x 2.89 | |
| Kitchen Main | 4.41 x 2.74 | |
| Bathroom Main | - | 2 Pc Bath |
| Master 2nd | 4.57 x 3.81 | |
| Bathroom 2nd | - | 4 Pc Bath |
| Br 2nd | 3.04 x 3.04 | |
| Br 2nd | 2.74 x 3.04 | |
| Rec Bsmt | - | |
| Bathroom Bsmt | - | 3 Pc Bath |
| XXXXXXXX | XXX XX, XXXX |
XXXX XXX XXXX |
$XXX,XXX |
| XXX XX, XXXX |
XXXXXX XXX XXXX |
$XXX,XXX |
| XXXXXXXX XXXX | XXX XX, XXXX | $560,000 XXX XXXX |
| XXXXXXXX XXXXXX | XXX XX, XXXX | $549,900 XXX XXXX |

Groh Public School
Elementary: PublicSt Timothy Catholic Elementary School
Elementary: CatholicPioneer Park Public School
Elementary: PublicSt Kateri Tekakwitha Catholic Elementary School
Elementary: CatholicBrigadoon Public School
Elementary: PublicJ W Gerth Public School
Elementary: PublicRosemount - U Turn School
Secondary: PublicEastwood Collegiate Institute
Secondary: PublicHuron Heights Secondary School
Secondary: PublicGrand River Collegiate Institute
Secondary: PublicSt Mary's High School
Secondary: CatholicCameron Heights Collegiate Institute
Secondary: Public

