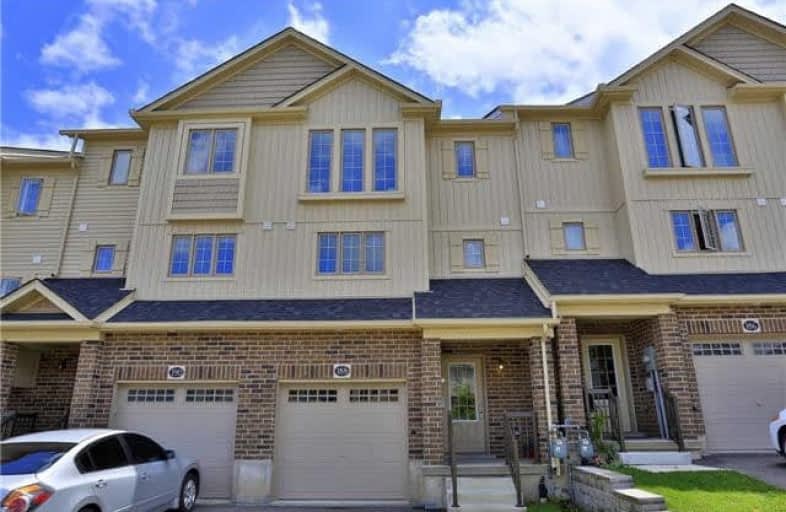Sold on Dec 18, 2017
Note: Property is not currently for sale or for rent.

-
Type: Detached
-
Style: 2-Storey
-
Lot Size: 18 x 100 Feet
-
Age: 0-5 years
-
Taxes: $3,355 per year
-
Days on Site: 7 Days
-
Added: Sep 07, 2019 (1 week on market)
-
Updated:
-
Last Checked: 1 month ago
-
MLS®#: X4006473
-
Listed By: Royal lepage wolle realty inc., brokerage
Have You Been Looking For An Exceptional, Well-Kept, Large Home...Look No Further! An Immaculate 3+1 Bed / 4 Bath Townhouse Finished Top To Bottom, Built In 2014 Awaits You! Located In The Most Sought After Area Of "Huron Park"! 1457 Sqft Of Finished Space + 200 Sqft Of Basement Finished By The Builder! Bright And Spacious Bedrooms With An Open Concept Main Floor, Huge Kitchen With All S/S Appliances, Huge Dining Room For An Entertainer And A Large Great Room
Extras
Have You Been Looking For An Exceptional, Well-Kept, Large Home...Look No Further! An Immaculate 3+1 Bed / 4 Bath Townhouse Finished Top To Bottom, Built In 2014 Awaits You! Located In **Interboard Listing: Kitchener Waterloo R.E. Assoc**
Property Details
Facts for 188 Maitland Street, Kitchener
Status
Days on Market: 7
Last Status: Sold
Sold Date: Dec 18, 2017
Closed Date: Jan 12, 2018
Expiry Date: Feb 28, 2018
Sold Price: $430,000
Unavailable Date: Dec 18, 2017
Input Date: Dec 13, 2017
Prior LSC: Listing with no contract changes
Property
Status: Sale
Property Type: Detached
Style: 2-Storey
Age: 0-5
Area: Kitchener
Availability Date: Dec 28, 2017
Assessment Amount: $293,750
Assessment Year: 2017
Inside
Bedrooms: 3
Bedrooms Plus: 1
Bathrooms: 4
Kitchens: 1
Rooms: 6
Den/Family Room: Yes
Air Conditioning: None
Fireplace: No
Washrooms: 4
Building
Basement: Finished
Heat Type: Forced Air
Heat Source: Gas
Exterior: Alum Siding
Exterior: Brick
Energy Certificate: N
Water Supply: Municipal
Special Designation: Unknown
Parking
Driveway: Private
Garage Spaces: 1
Garage Type: Attached
Covered Parking Spaces: 1
Total Parking Spaces: 2
Fees
Tax Year: 2016
Tax Legal Description: Lot 12 Plan 58M531 Together With An Easement Over
Taxes: $3,355
Land
Cross Street: Woodbine / Parkvale
Municipality District: Kitchener
Fronting On: East
Pool: None
Sewer: Sewers
Lot Depth: 100 Feet
Lot Frontage: 18 Feet
Acres: < .50
Zoning: R
Rooms
Room details for 188 Maitland Street, Kitchener
| Type | Dimensions | Description |
|---|---|---|
| Living Main | - | |
| Dining Main | - | |
| Kitchen Main | - | |
| Powder Rm Main | - | |
| Master 2nd | - | |
| Br 2nd | - | |
| Br 2nd | - | |
| Bathroom 2nd | - | |
| Br Bsmt | - | |
| Bathroom Bsmt | - | |
| Laundry Bsmt | - |
| XXXXXXXX | XXX XX, XXXX |
XXXX XXX XXXX |
$XXX,XXX |
| XXX XX, XXXX |
XXXXXX XXX XXXX |
$XXX,XXX | |
| XXXXXXXX | XXX XX, XXXX |
XXXXXXXX XXX XXXX |
|
| XXX XX, XXXX |
XXXXXX XXX XXXX |
$XXX,XXX |
| XXXXXXXX XXXX | XXX XX, XXXX | $430,000 XXX XXXX |
| XXXXXXXX XXXXXX | XXX XX, XXXX | $435,000 XXX XXXX |
| XXXXXXXX XXXXXXXX | XXX XX, XXXX | XXX XXXX |
| XXXXXXXX XXXXXX | XXX XX, XXXX | $469,900 XXX XXXX |

Blessed Sacrament Catholic Elementary School
Elementary: CatholicÉÉC Cardinal-Léger
Elementary: CatholicGlencairn Public School
Elementary: PublicBrigadoon Public School
Elementary: PublicJohn Sweeney Catholic Elementary School
Elementary: CatholicJean Steckle Public School
Elementary: PublicForest Heights Collegiate Institute
Secondary: PublicKitchener Waterloo Collegiate and Vocational School
Secondary: PublicEastwood Collegiate Institute
Secondary: PublicHuron Heights Secondary School
Secondary: PublicSt Mary's High School
Secondary: CatholicCameron Heights Collegiate Institute
Secondary: Public