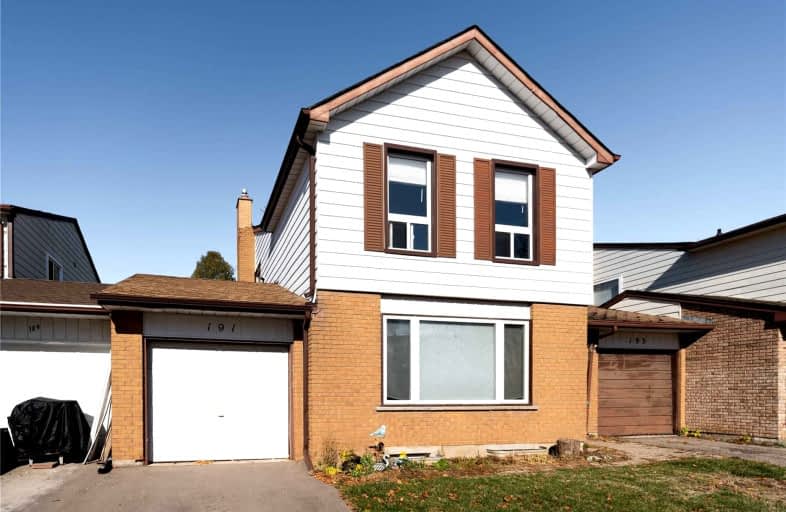
Video Tour
Car-Dependent
- Almost all errands require a car.
23
/100
Some Transit
- Most errands require a car.
45
/100
Bikeable
- Some errands can be accomplished on bike.
57
/100

St Mark Catholic Elementary School
Elementary: Catholic
0.54 km
Meadowlane Public School
Elementary: Public
0.57 km
St Paul Catholic Elementary School
Elementary: Catholic
0.80 km
Driftwood Park Public School
Elementary: Public
1.34 km
Southridge Public School
Elementary: Public
0.85 km
Westheights Public School
Elementary: Public
0.90 km
Forest Heights Collegiate Institute
Secondary: Public
0.35 km
Kitchener Waterloo Collegiate and Vocational School
Secondary: Public
3.78 km
Waterloo Collegiate Institute
Secondary: Public
6.16 km
Resurrection Catholic Secondary School
Secondary: Catholic
2.52 km
St Mary's High School
Secondary: Catholic
4.58 km
Cameron Heights Collegiate Institute
Secondary: Public
4.25 km
-
Foxglove Park
Foxglove Cr and Windflower Dr, Kitchener ON 1.3km -
Voisin Park
194 Activa Ave (Max Becker Dr.), Kitchener ON 2.15km -
Timm Park
Kitchener ON 2.36km
-
BMO Bank of Montreal
875 Highland Rd W (at Fischer Hallman Rd), Kitchener ON N2N 2Y2 0.57km -
Scotiabank
491 Highland Rd W (at Westmount Rd. W.), Kitchener ON N2M 5K2 1.59km -
RBC Royal Bank
715 Fischer-Hallman Rd (at Ottawa), Kitchener ON N2E 4E9 1.64km

